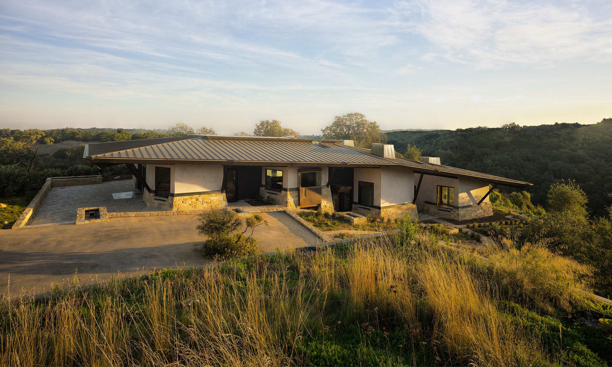
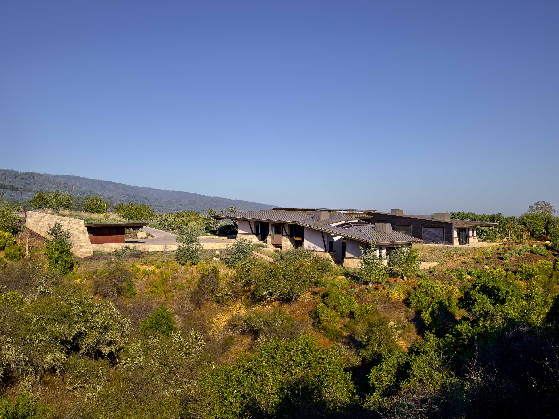
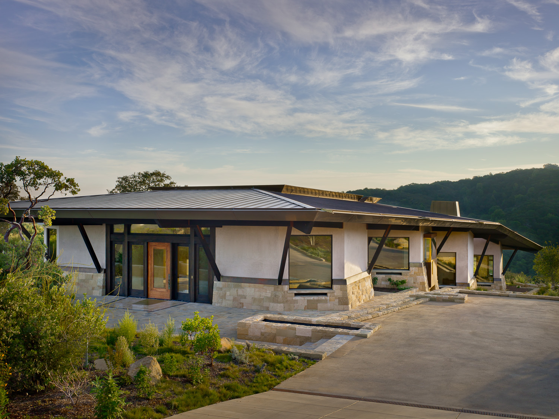

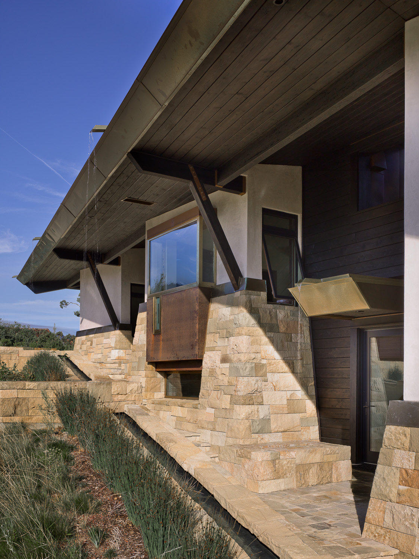
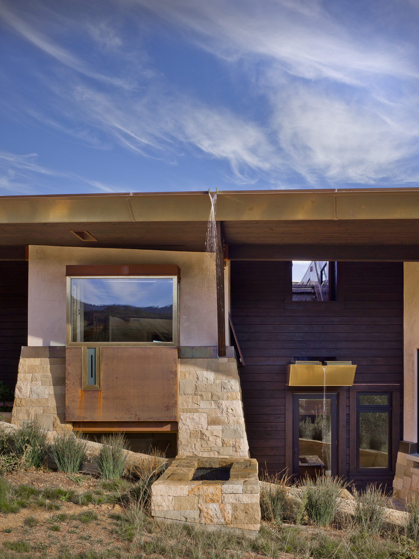
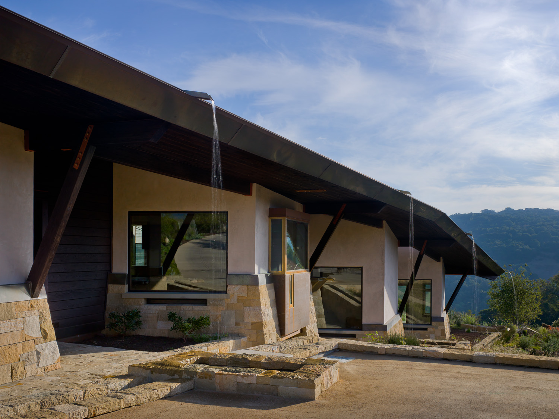
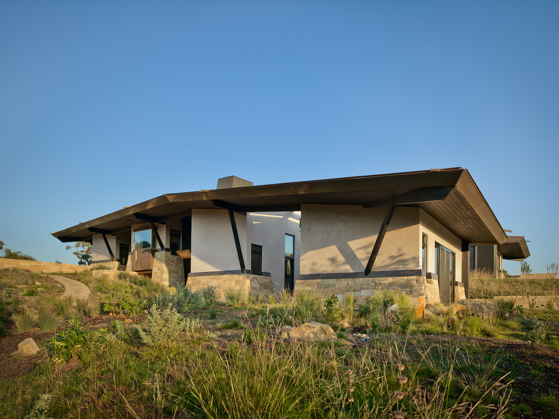
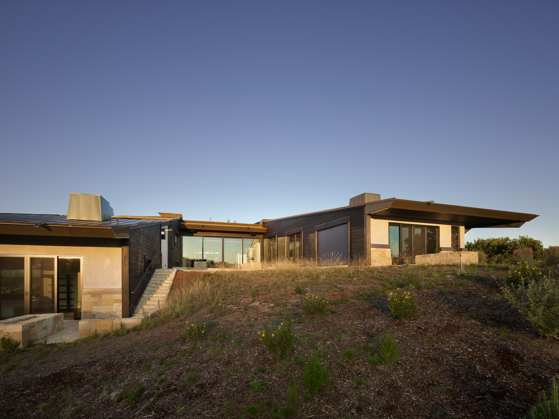
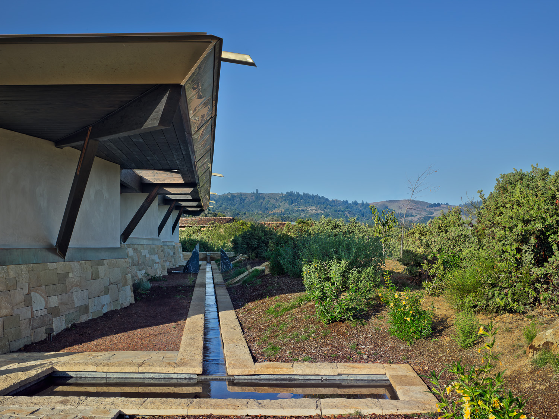
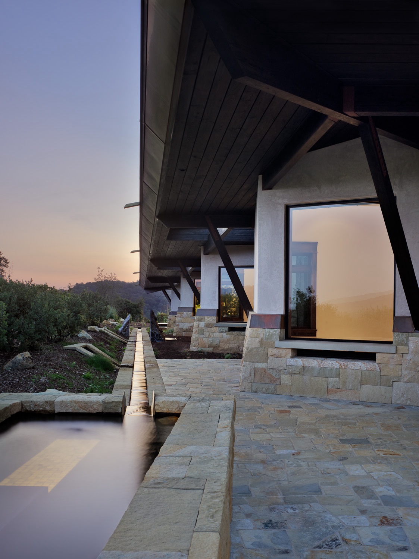


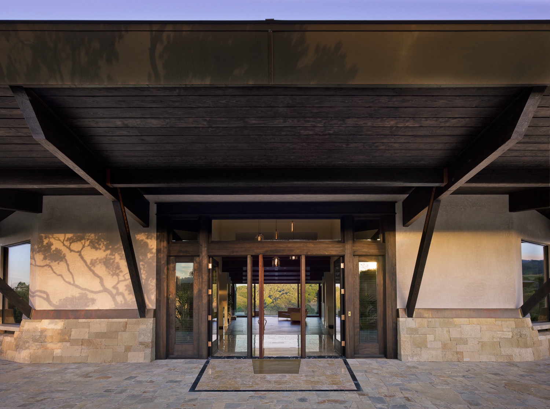
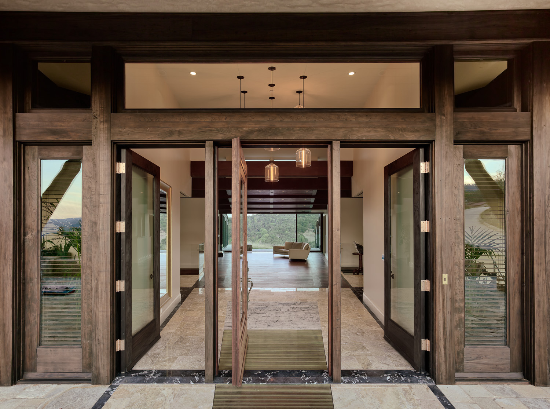
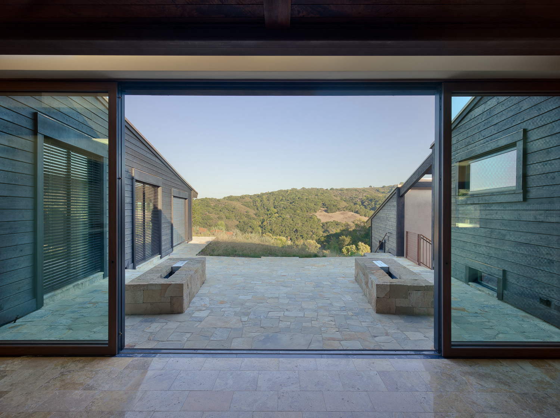
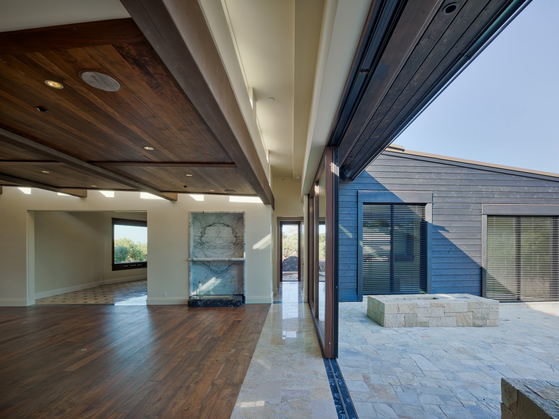
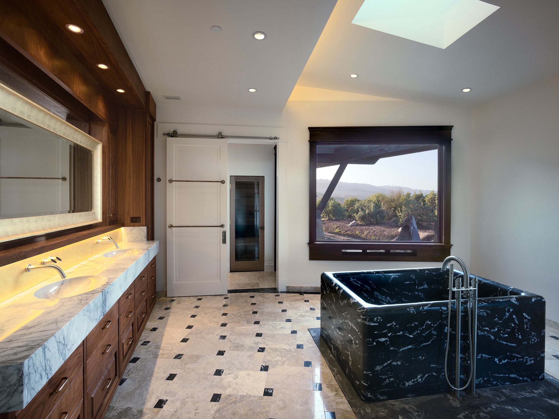
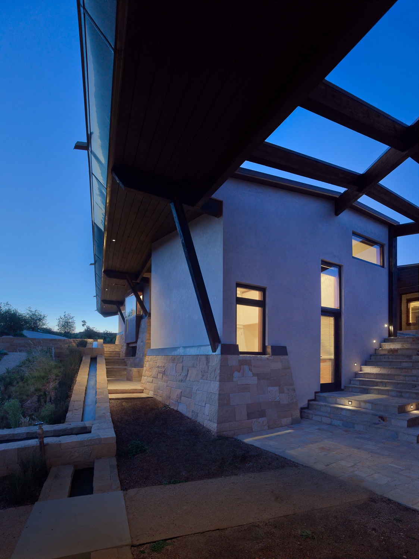
NORTHERN CALIFORNIA RESIDENCE
Situated adjacent to a conservation easement in the hills of northern California, this home is envisioned as a restorative retreat in harmony with its surroundings.
The roof form drapes across the landscape, clad in naturally weathering brass that evokes the golden tones of surrounding grasses. Limestone boulders unearthed on the site during construction are transformed into garden retaining walls.
To achieve net-zero energy and water use, rooftop solar panels are hidden from view at ground-level by an inverted terrace, while a rainwater catchment system funnels rainwater from roof scuppers into pools along the sides of the house. The building's thermal mass leverages passive solar heat-gain to ensure the maintenance of comfortable interior temperatures despite daily and seasonal fluctuations in weather.
While the home sits close to its neighbors, each window is calibrated to avoid views of adjacent houses, giving a sense of complete privacy, tranquility, and connection to nature.
The roof form drapes across the landscape, clad in naturally weathering brass that evokes the golden tones of surrounding grasses. Limestone boulders unearthed on the site during construction are transformed into garden retaining walls.
To achieve net-zero energy and water use, rooftop solar panels are hidden from view at ground-level by an inverted terrace, while a rainwater catchment system funnels rainwater from roof scuppers into pools along the sides of the house. The building's thermal mass leverages passive solar heat-gain to ensure the maintenance of comfortable interior temperatures despite daily and seasonal fluctuations in weather.
While the home sits close to its neighbors, each window is calibrated to avoid views of adjacent houses, giving a sense of complete privacy, tranquility, and connection to nature.
DATA
CLIENT
Anonymous
USE
Residence
SIZE
6,000 sf
LOCATION
Northern California
BUILT
2011
CREDITS
LEAD DESIGNER
Carrie Meinberg Burke, AIA
PROJECT ARCHITECT
W. David Winitzky, AIA
INDUSTRIAL DESIGNER
Carrie Meinberg Burke, AIA
GENERAL CONTRACTOR
Phil Murray, Murray Construction
STRUCTURAL
Kevin R. Vandervort Structural Engineering, Inc.
ENVIRONMENTAL
Peter Rumsey, Rumsey Engineers
MECHANICAL
Galen Staengl, Staengl Engineering
CIVIL
Bry Sarte, Sherwood Design Engineers
HEALTHY MATERIALS CONSULTANT
Mary Davidge, Mary Davidge Design Consulting
PHOTOGRAPHY
Prakash Patel Photography
Kevin Burke Photography