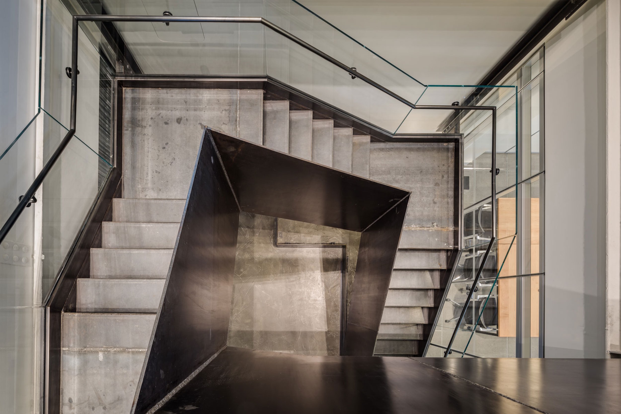

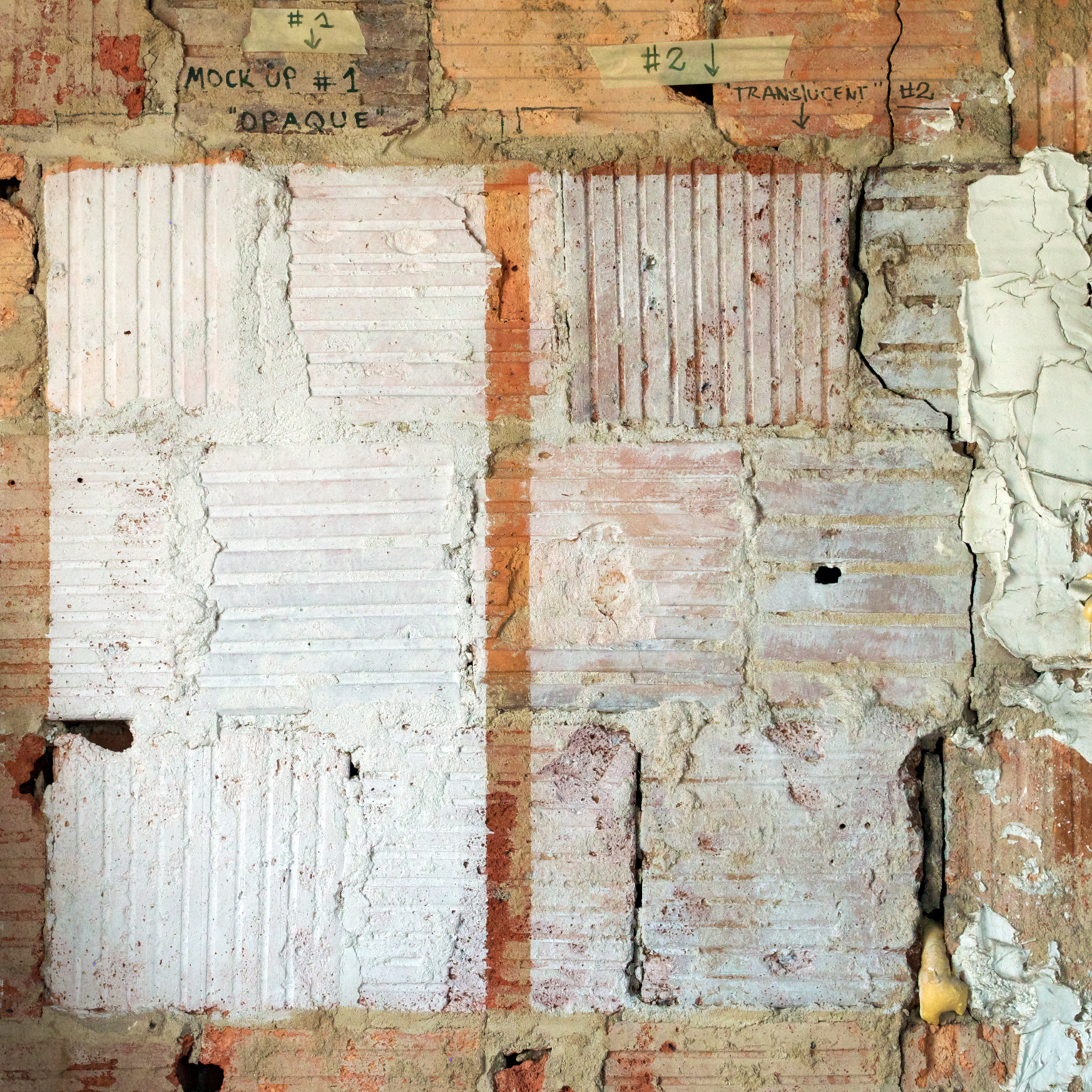
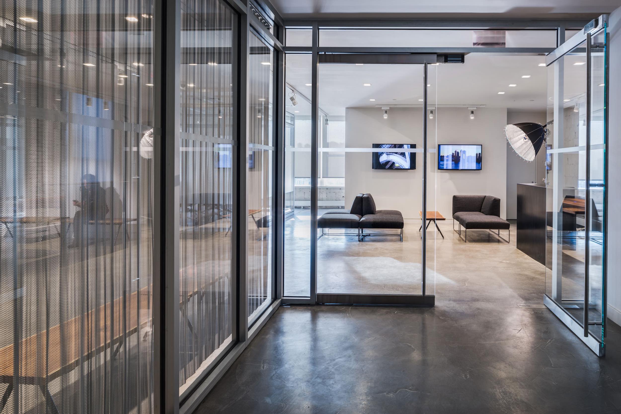
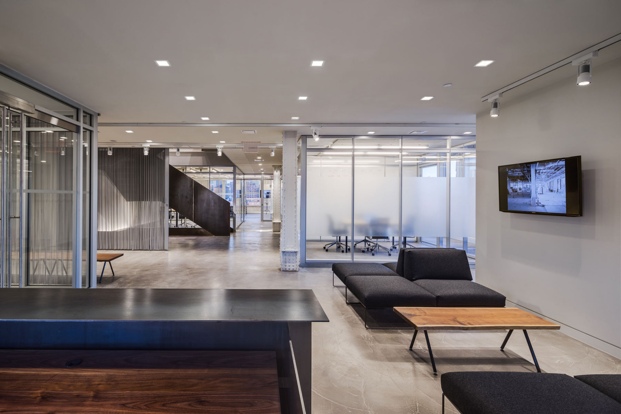
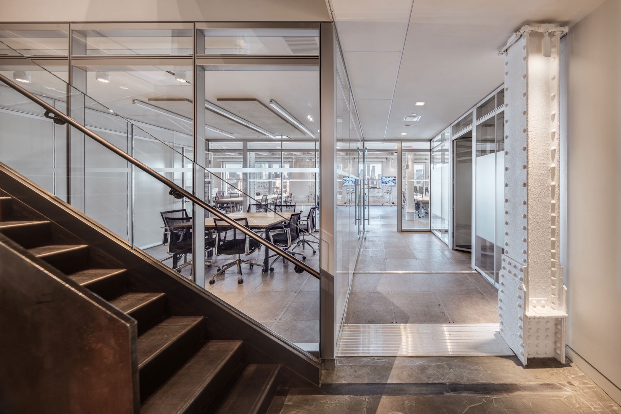
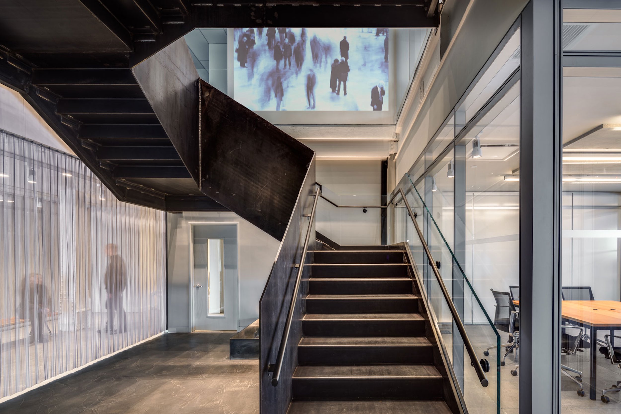

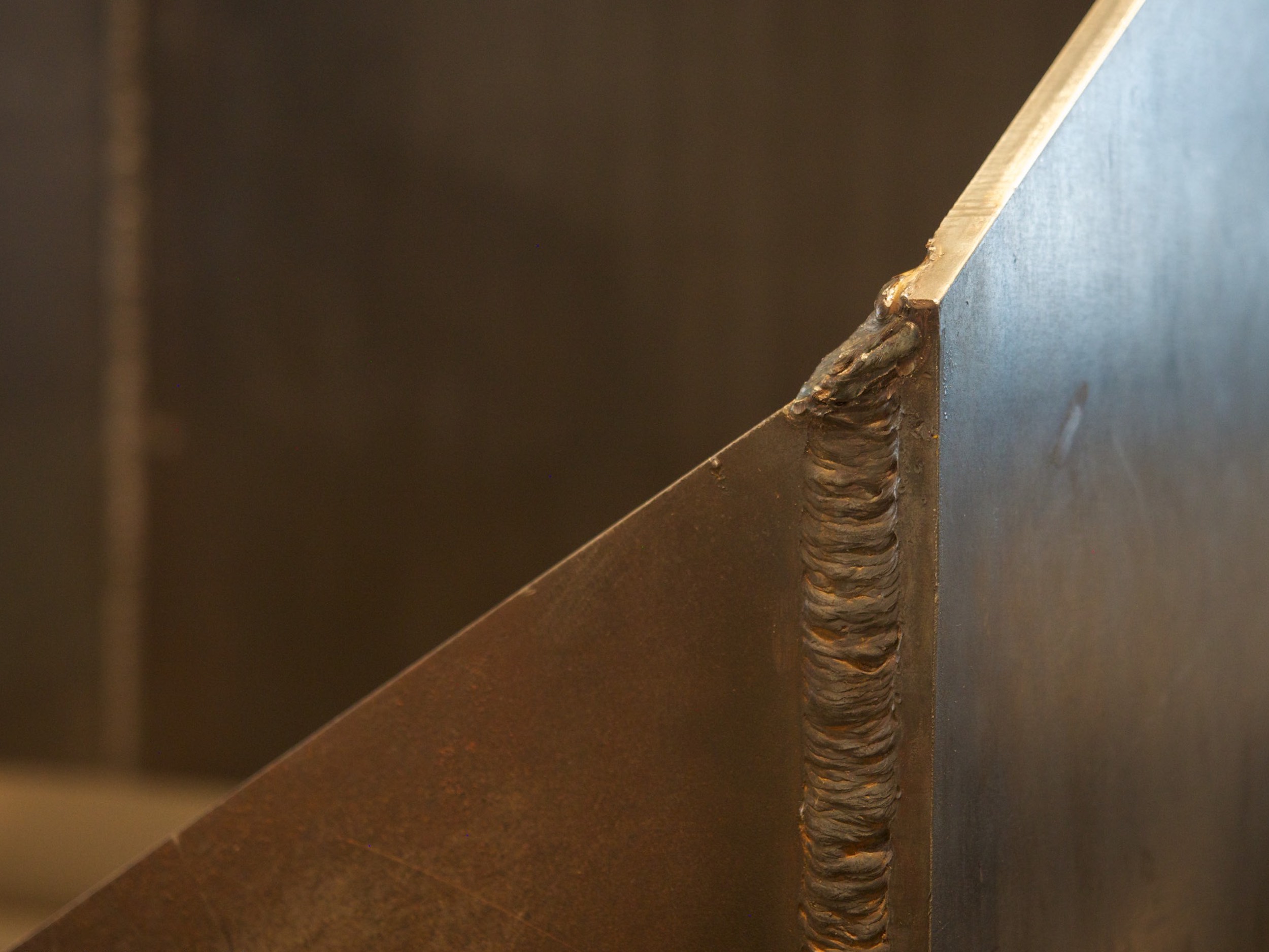
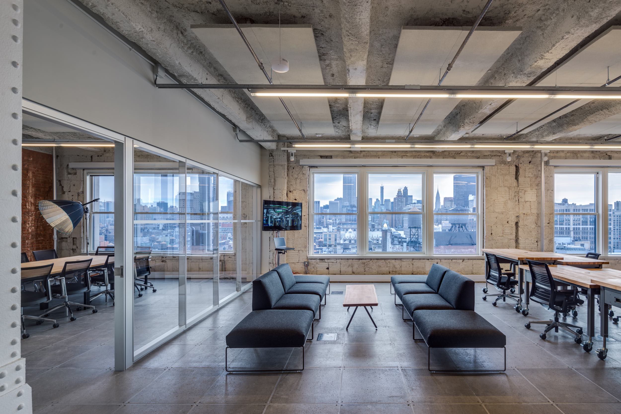
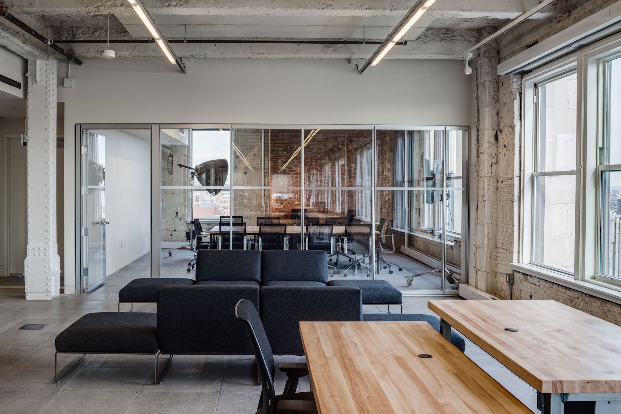
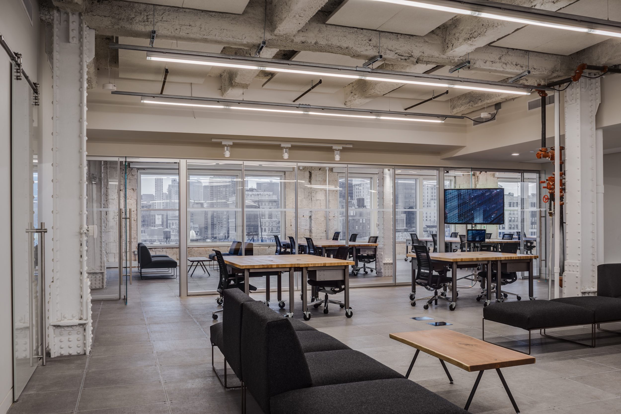
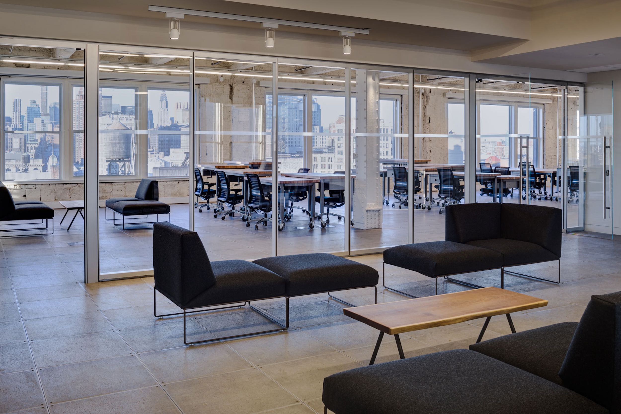
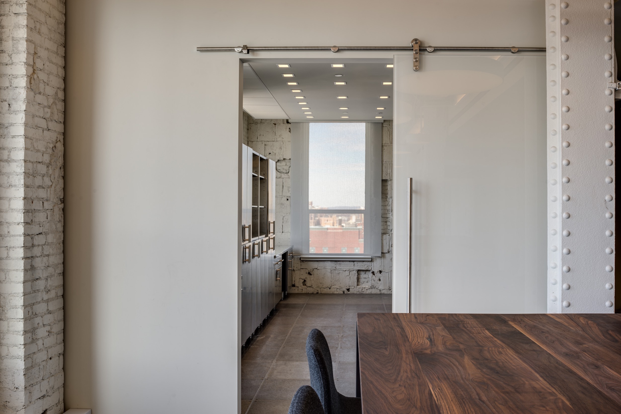
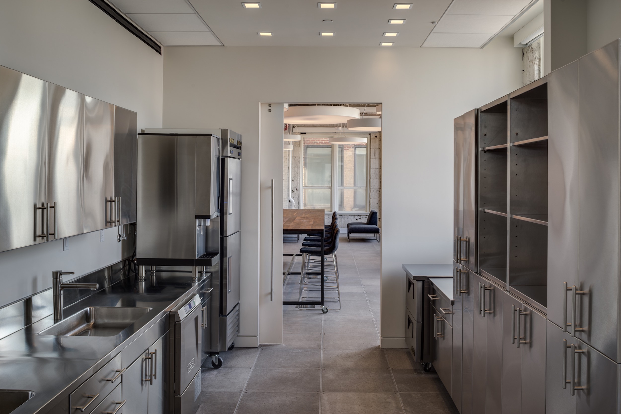
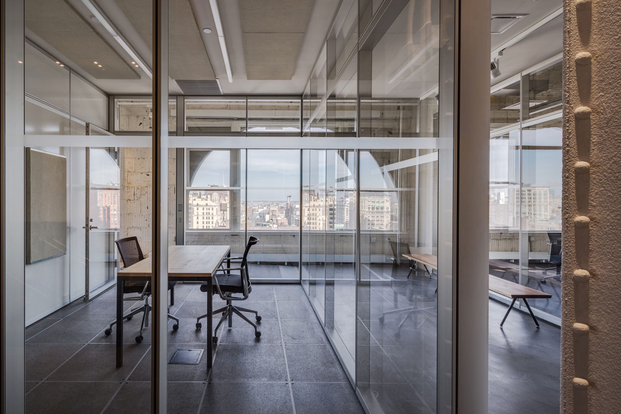
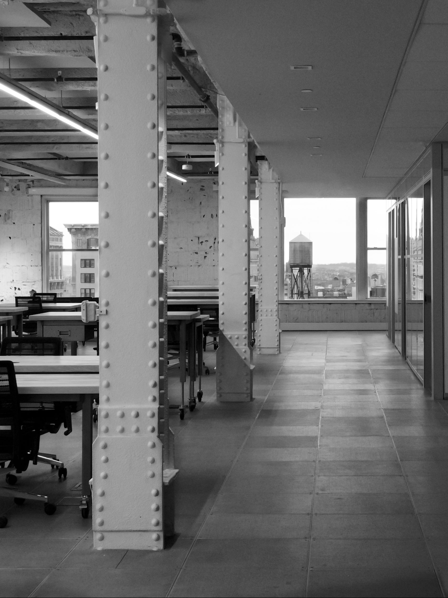
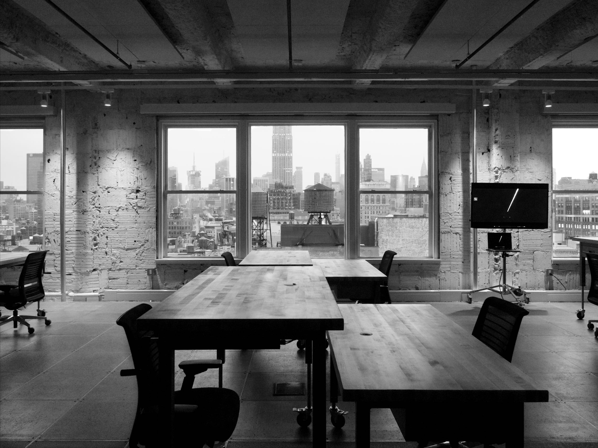
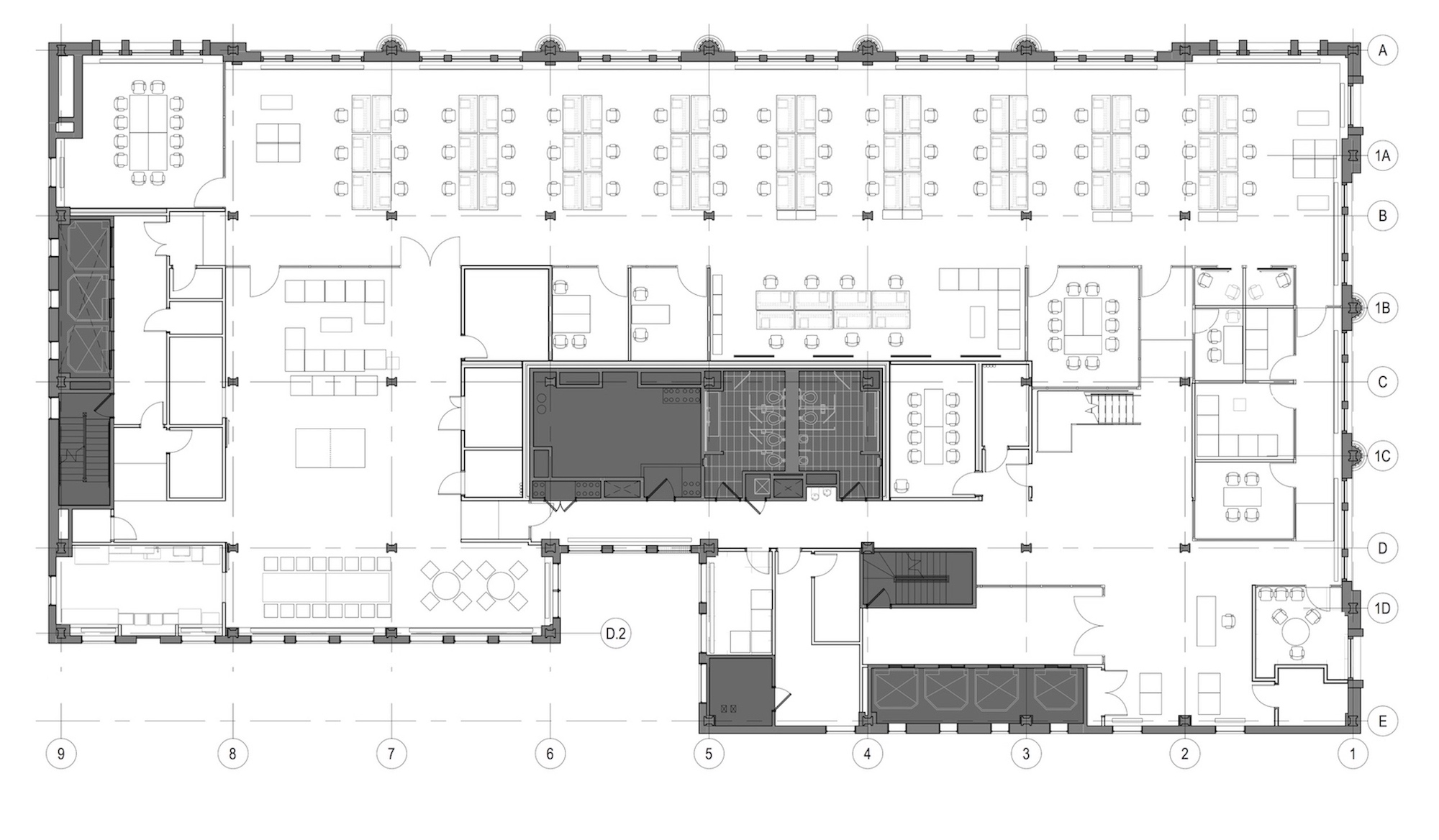
NEW YORK STARTUP OFFICE
“PARABOLA made it apparent that we had a real gem, and when they let the building speak for itself, it was genius. And it’s a delight to work in—when you go there and have the luxury of actually hanging out and working in the space, it’s lovely. You just want to stay there.”
A media startup’s midtown Manhattan office transforms the top two floors of a landmark 1910 building on 5th Avenue from a raw shell into an essential and adaptable workplace designed to facilitate a dynamic balance between individual focus and group collaboration.
Charged with giving the office the feel of an artist’s studio while meeting the programmatic demands of a newsroom and setting the tone for an as-yet unrealized company culture, our design—both in process and built artifact—needed to be as nimble and flexible as the ground-breaking startup it served. Design began on the workspace before the company had a name or employees; construction ended as the company was only beginning to evolve its diverse media platforms.
A modular low-raised floor (concealing a flexible arrangement of power and data cables) anticipates myriad potential organizations within the open-plan space. High-performance demountable interior walls allow for meeting rooms to be expanded or reconfigured without major disruption.
The north-facing newsroom spans the individual and the collective; the interior landscape of custom height-adjustable desks mirrors unobstructed views of the architectural topography of Manhattan. While the rhythms of the city constantly inform the occupant’s experience, the office’s high floors allow a degree of perspectival remove from the urban bustle.
DESIGNED IN TANDEM WITH SAN FRANCISCO STARTUP OFFICE
- CONFIDENTIAL CLIENT
A media startup’s midtown Manhattan office transforms the top two floors of a landmark 1910 building on 5th Avenue from a raw shell into an essential and adaptable workplace designed to facilitate a dynamic balance between individual focus and group collaboration.
Charged with giving the office the feel of an artist’s studio while meeting the programmatic demands of a newsroom and setting the tone for an as-yet unrealized company culture, our design—both in process and built artifact—needed to be as nimble and flexible as the ground-breaking startup it served. Design began on the workspace before the company had a name or employees; construction ended as the company was only beginning to evolve its diverse media platforms.
A modular low-raised floor (concealing a flexible arrangement of power and data cables) anticipates myriad potential organizations within the open-plan space. High-performance demountable interior walls allow for meeting rooms to be expanded or reconfigured without major disruption.
The north-facing newsroom spans the individual and the collective; the interior landscape of custom height-adjustable desks mirrors unobstructed views of the architectural topography of Manhattan. While the rhythms of the city constantly inform the occupant’s experience, the office’s high floors allow a degree of perspectival remove from the urban bustle.
DESIGNED IN TANDEM WITH SAN FRANCISCO STARTUP OFFICE
DATA
CLIENT
Confidential
USE
Commercial Office
SIZE
38,000 sf
LOCATION
New York, New York
BUILT
2015
CREDITS
LEAD DESIGNER
PARABOLA Architecture
ARCHITECT OF RECORD
STUDIOS Architecture
GENERAL CONTRACTOR
Structure Tone, Inc.
ACOUSTICAL
Salter
LIGHTING
MSLD
PHOTOGRAPHY
Prakash Patel Photography
Kevin Burke Photography