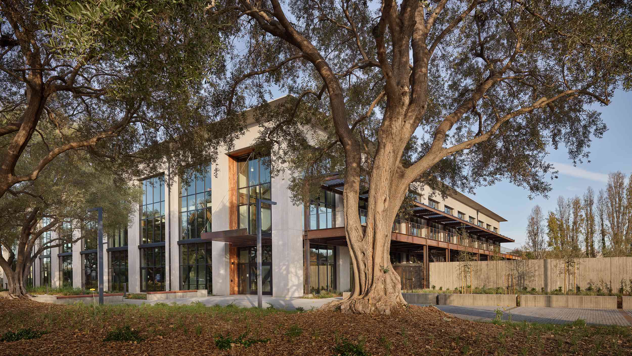


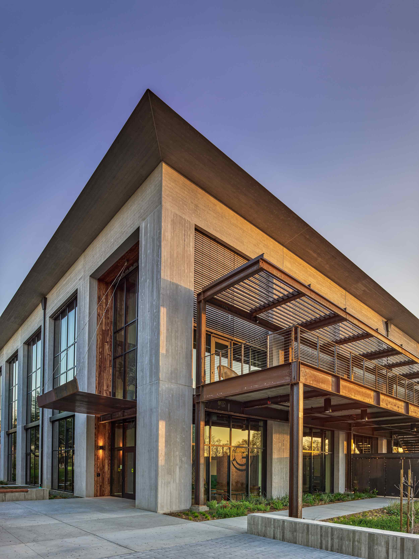
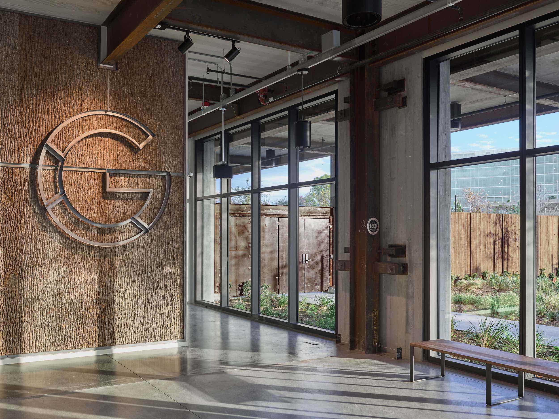
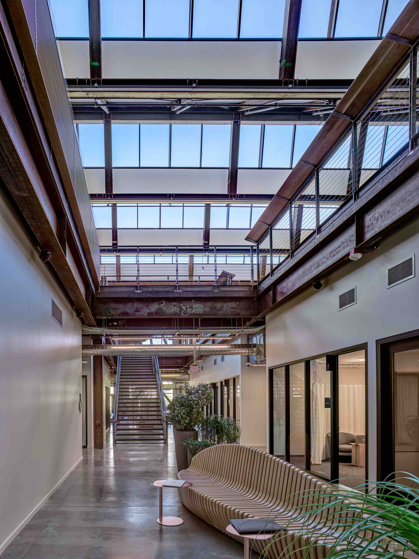
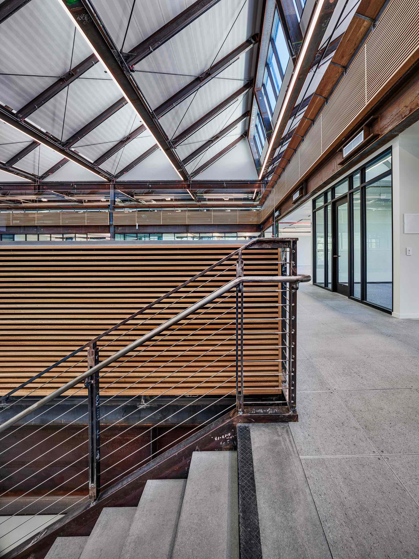
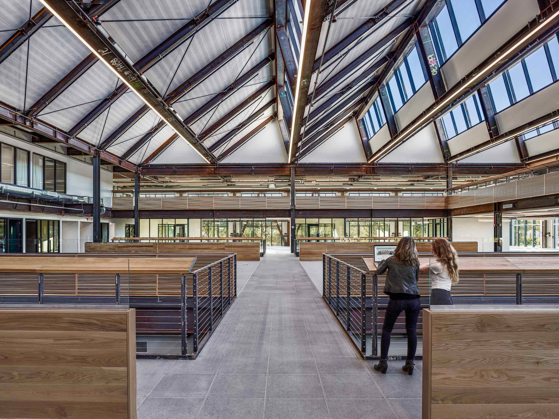
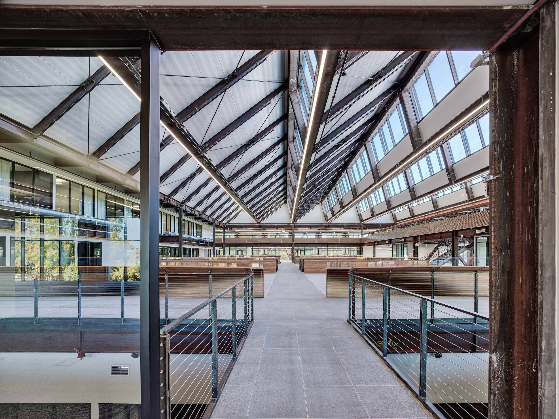
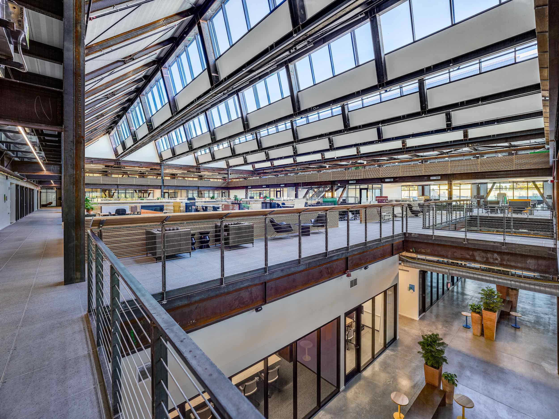
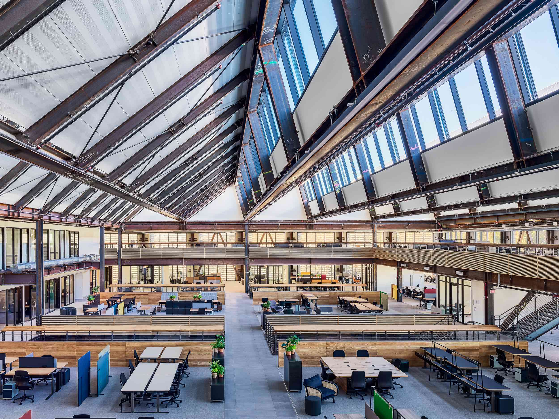
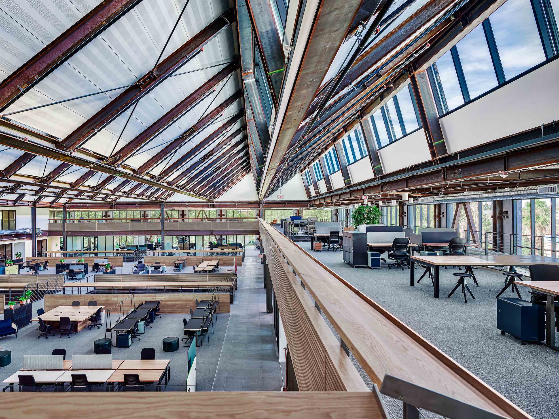
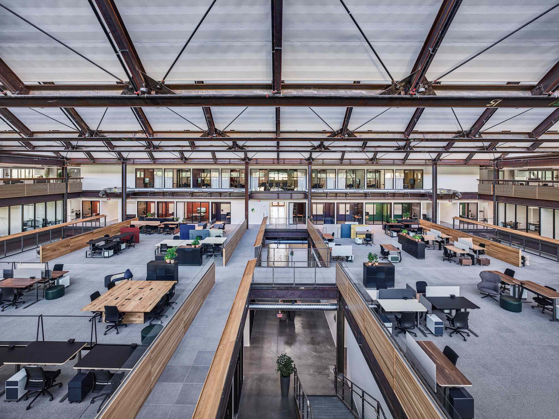
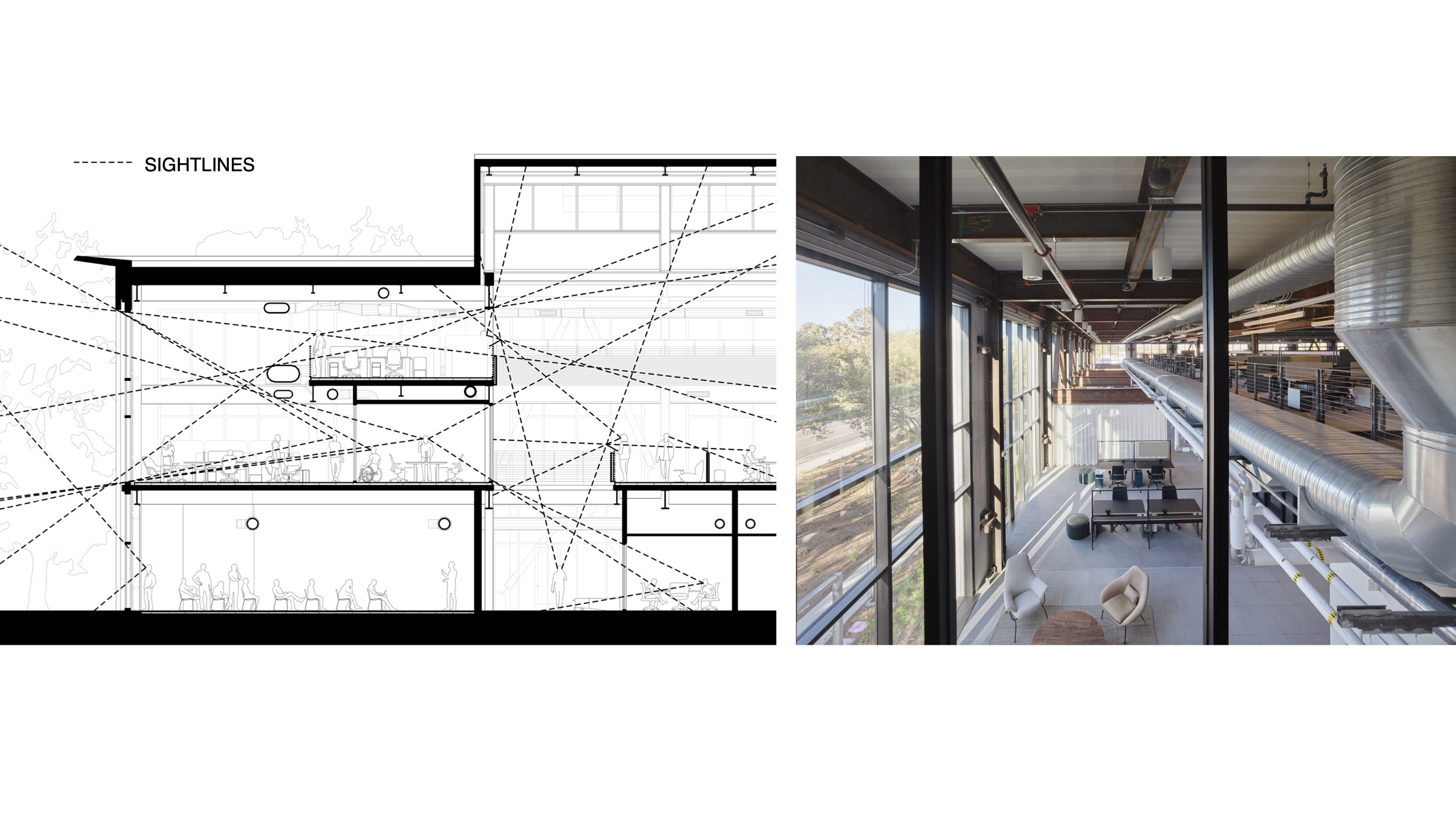
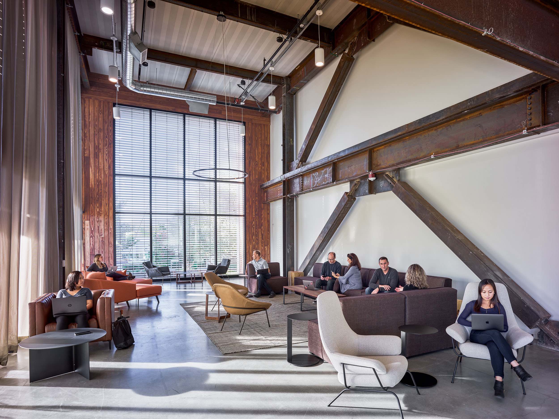
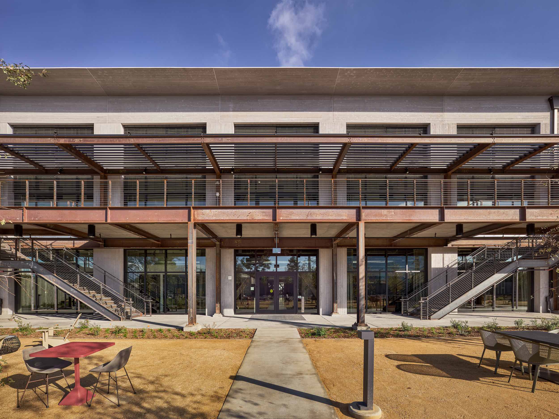
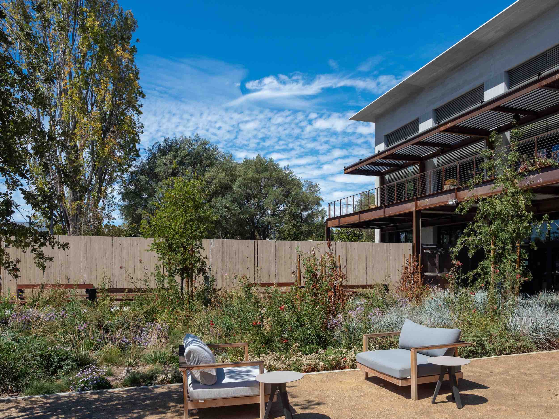
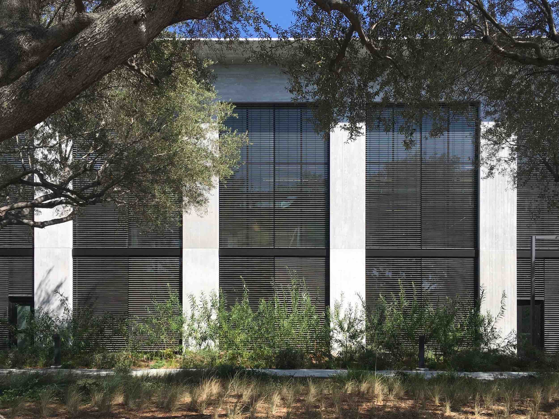
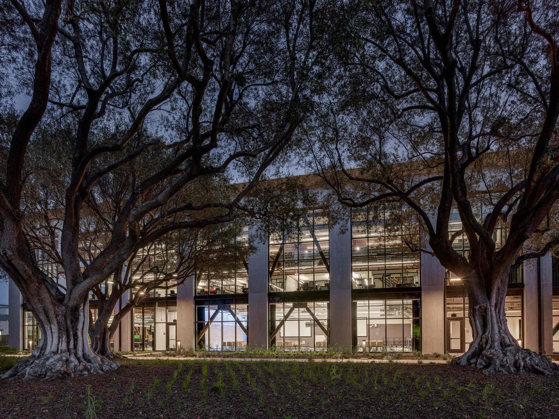




GOOGLE AT 1212 BORDEAUX
“1212 Bordeaux is a building with a soul.”
Steeped in nature and tuned to human perception, Google’s first completed ground-up office building manifests beauty and simplicity. 1212 Bordeaux is an award-winning living lab that translates Google’s aspirational standards for workplace and environmental design into embodied architectural form.
Building upon prior consultative work with Google on their Global Design Guidelines, PARABOLA led a team of multidisciplinary experts in a seamless process of design and delivery that fostered collaboration and allowed inventive solutions to emerge. This integrative design-build approach allowed us to meet an ambitious schedule and disciplined budget, delivering the completed building only 22 months after design began.
The program solves for Googler focus by providing occupants with a range of experiential zones to choose from—each calibrated to distinct conditions of light, air, and noise. A walled garden and shaded terrace embrace Sunnyvale’s mild climate, inviting plein air meetings amidst native plants. Inside, the unconventional placement of the building’s core doubles as a buffer between lively ‘buzz’ spaces and cerebral, library-esque ‘focus’ spaces. Exterior operable blinds are programmed to provide dynamic shading and avoid glare as the sun moves throughout the day.
- Joshua Portner, former Director of Real Estate Development, Google
Steeped in nature and tuned to human perception, Google’s first completed ground-up office building manifests beauty and simplicity. 1212 Bordeaux is an award-winning living lab that translates Google’s aspirational standards for workplace and environmental design into embodied architectural form.
Building upon prior consultative work with Google on their Global Design Guidelines, PARABOLA led a team of multidisciplinary experts in a seamless process of design and delivery that fostered collaboration and allowed inventive solutions to emerge. This integrative design-build approach allowed us to meet an ambitious schedule and disciplined budget, delivering the completed building only 22 months after design began.
The program solves for Googler focus by providing occupants with a range of experiential zones to choose from—each calibrated to distinct conditions of light, air, and noise. A walled garden and shaded terrace embrace Sunnyvale’s mild climate, inviting plein air meetings amidst native plants. Inside, the unconventional placement of the building’s core doubles as a buffer between lively ‘buzz’ spaces and cerebral, library-esque ‘focus’ spaces. Exterior operable blinds are programmed to provide dynamic shading and avoid glare as the sun moves throughout the day.
DATA
CLIENT
USE
Commercial Office
SIZE
100,000 sf
LOCATION
Sunnyvale, California
BUILT
2017
SCHEDULE
22 months (design through construction)
CERTIFICATIONS
LEED Platinum
CREDITS
LEAD DESIGNER
PARABOLA Architecture
DESIGN BUILDER
Devcon Construction
ARCHITECT OF RECORD
Devcon Architecture
INTERIORS
PARABOLA Architecture
Devcon Architecture
STRUCTURAL
Nishkian Menninger
MEP
Design Point Energy Innovations
DAYLIGHTING
Integral Group
ACOUSTICAL
Salter
CODE
The Fire Consultants
LANDSCAPE
OWSW Siteworks
PARABOLA Architecture
HABITAT
H. T. Harvey & Associates
CIVIL
Kier & Wright
LEED
Point Energy Innovations
Kath Williams + Assoc.
AWARDS
2018
Architectural Record: Good Design Is Good Business Award
Stephen R. Kellert Biophilic Design Award, Honorable Mention
Silicon Valley Structures Award for Green Design
2019
AIA California: Leading Edge Award for Architecture, Excellence in Design & Sustainability
Design-Build Institute of America: National Award of Excellence, Commercial Office Buildings
AIA Virginia: Award of Honor for Excellence in Architecture
2020
AIA Central Virginia: Architecture Honor Award
Acterra Business Environmental Award: Sustainable Built Environment
PHOTOGRAPHY
Prakash Patel Photography
Kevin Burke Photography
VISUALIZATIONS
Matt Wagner, MWDC
PARABOLA Architecture
RELATED JOURNAL ENTRIES