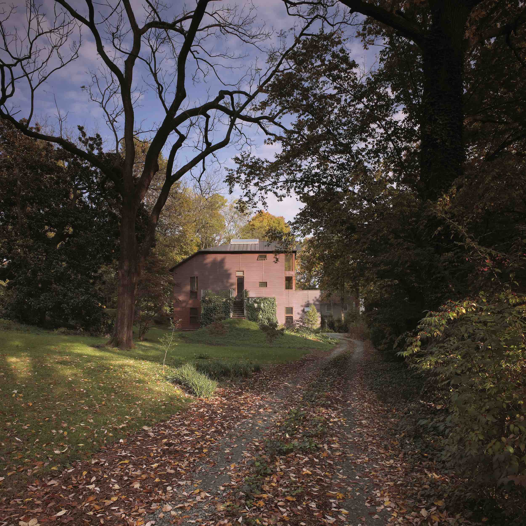
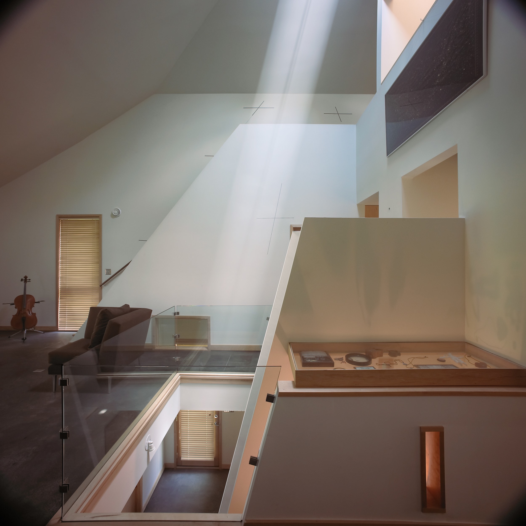
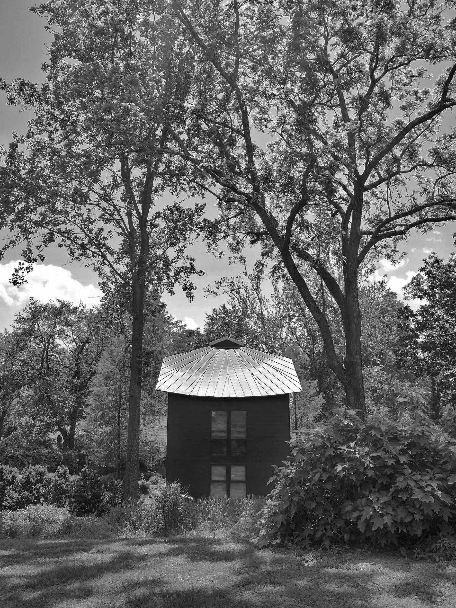

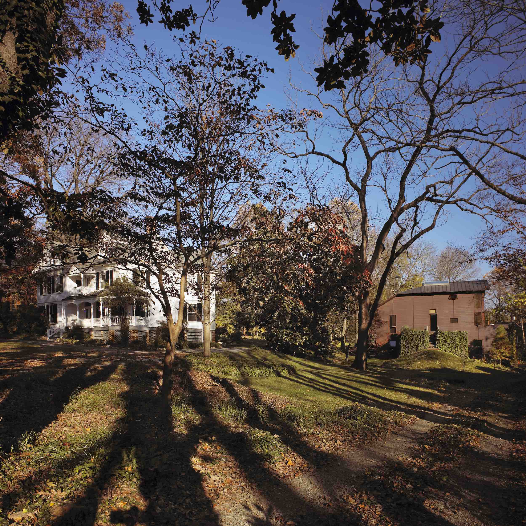
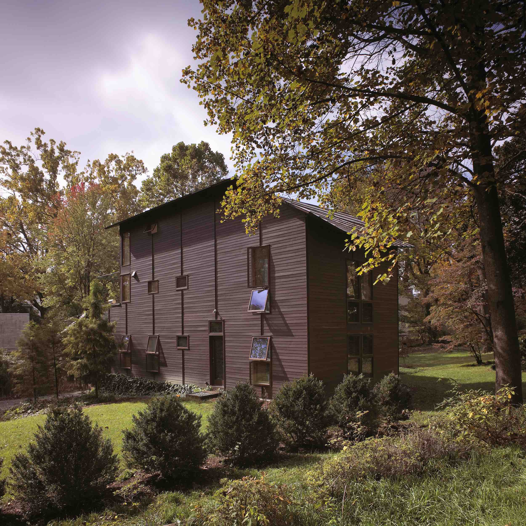

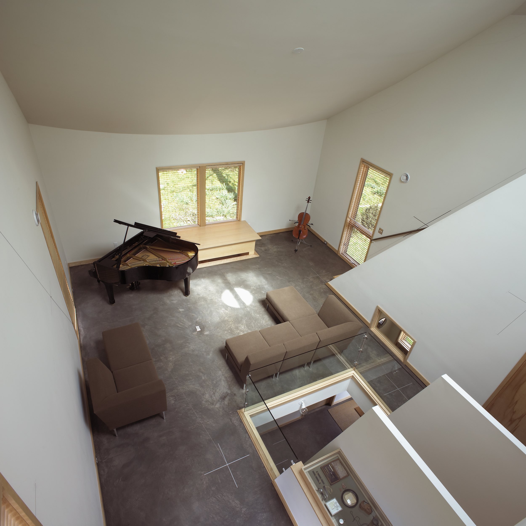
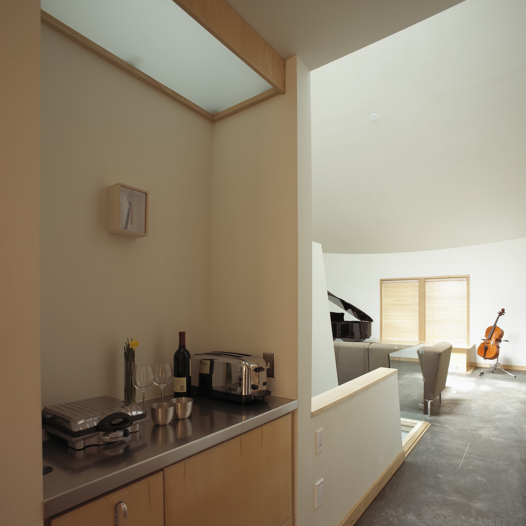
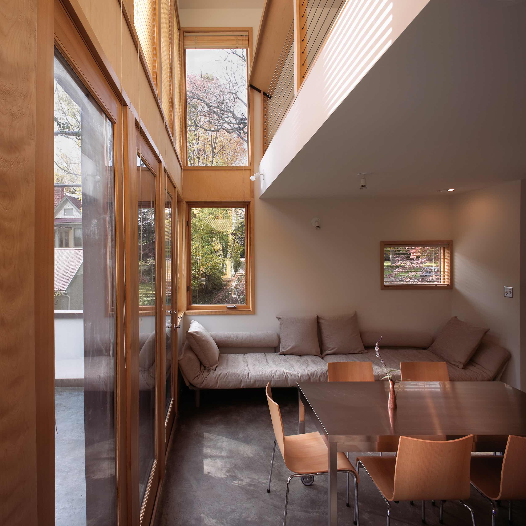
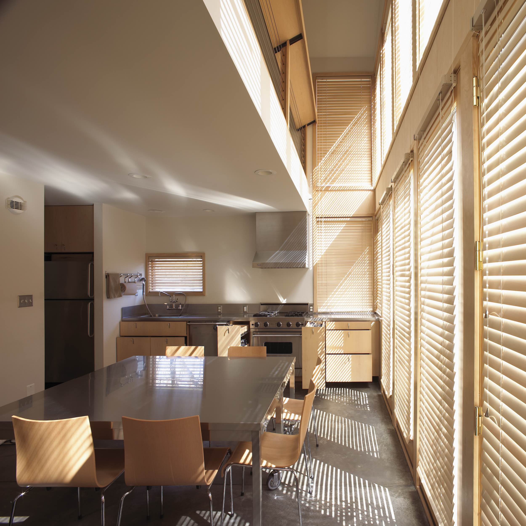
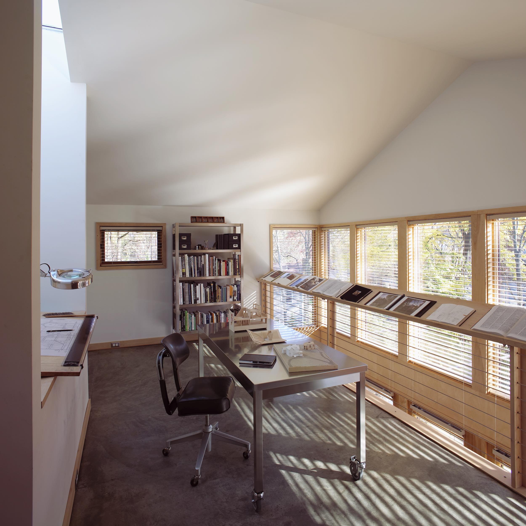
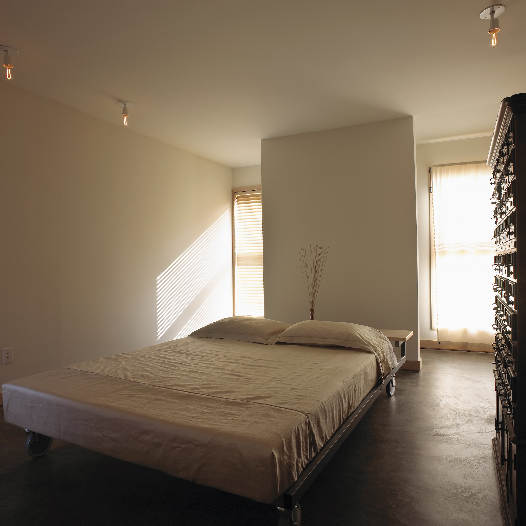
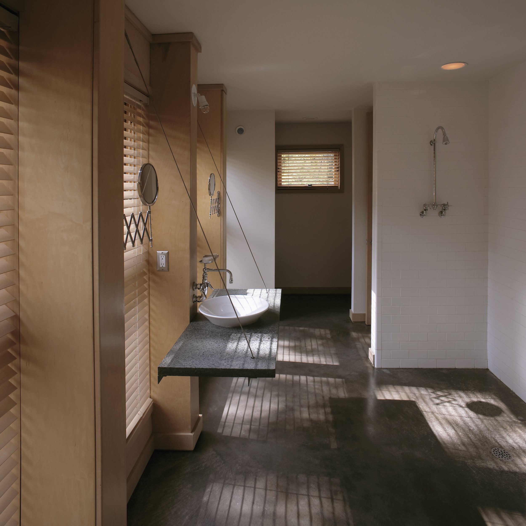
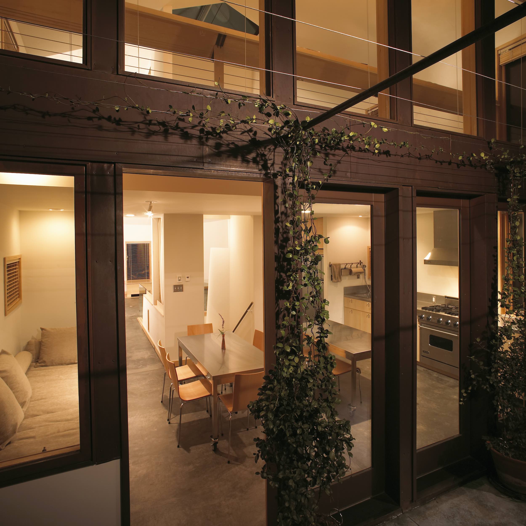
TIMEPIECE RESIDENCE + STUDIO
“Yesterday I visited a house in Charlottesville that is in many ways a synthesis of elementary and transcendental geometries with astronomy, specifically solar observation and time-keeping—a house that is simultaneously a camera, an ‘objective’ lens, an observatory and a clock … Although the geometry of the house is very accurately calculated, the air felt like an incalculable flux, as positive and negative ions danced—the mental image that I carried away with me was not static, it was cinematic.”
PARABOLA's live/work studio is nestled amongst historic Victorian homes in downtown Charlottesville, Virginia. Over the past 25 years, we have self-developed this site as an evolving embodiment of our architectural philosophy—an exploration of built form generated by the ethereal materials of light and air.
Timepiece is a finely-tuned setting for lived experience, with program elements oriented to site-specific diurnal and seasonal cycles of daylight. Through calibrated alignments that mark the solar hours and extremes of the solstices, a dynamic relationship is formed between the building and the sunlight moving through it.
The design confirms architecture’s potential to be a tunable instrument that forges deep connections to nature. Time itself is a natural cycle, which is then organized to fit a human construct and codified in our clocks and calendars. Timepiece reveals the harmony and discord between natural and human experiences of time and allows for moments of sublimity in the everyday.
- David Turnbull, Professor of Architecture, critic and writer
PARABOLA's live/work studio is nestled amongst historic Victorian homes in downtown Charlottesville, Virginia. Over the past 25 years, we have self-developed this site as an evolving embodiment of our architectural philosophy—an exploration of built form generated by the ethereal materials of light and air.
Timepiece is a finely-tuned setting for lived experience, with program elements oriented to site-specific diurnal and seasonal cycles of daylight. Through calibrated alignments that mark the solar hours and extremes of the solstices, a dynamic relationship is formed between the building and the sunlight moving through it.
The design confirms architecture’s potential to be a tunable instrument that forges deep connections to nature. Time itself is a natural cycle, which is then organized to fit a human construct and codified in our clocks and calendars. Timepiece reveals the harmony and discord between natural and human experiences of time and allows for moments of sublimity in the everyday.
DATA
CLIENT
Carrie Meinberg Burke & Kevin Burke
USE
Residence, Office
SIZE
2,000 sf
LOCATION
38.03º N latitude -78.08º W longitude Charlottesville, VA
BUILT
1999
CLIENT
Carrie Meinberg Burke & Kevin Burke
USE
Residence, Office
SIZE
2,000 sf
LOCATION
38.03º N latitude -78.08º W longitude Charlottesville, VA
BUILT
1999
CREDITS
ARCHITECT
Carrie Meinberg Burke, AIA
Kevin Burke, AIA
LEAD DESIGNER AND CONTRACTOR
Carrie Meinberg Burke, AIA
STRUCTURAL DESIGN
W. David Winitzky, AIA
MECHANICAL
Staengl Engineering
PARABOLA Architecture
LANDSCAPE
Fred McGann
PARABOLA Architecture
BUILDER
Noah Yoder with Steve, Tim, and Anthony Yoder
ARCHITECT
Carrie Meinberg Burke, AIA
Kevin Burke, AIA
LEAD DESIGNER AND CONTRACTOR
Carrie Meinberg Burke, AIA
STRUCTURAL DESIGN
W. David Winitzky, AIA
MECHANICAL
Staengl Engineering
PARABOLA Architecture
LANDSCAPE
Fred McGann
PARABOLA Architecture
BUILDER
Noah Yoder with Steve, Tim, and Anthony Yoder
AWARDS
2004
Graham Foundation Grant
2003
Certificate of Merit for Excellence in Architecture, AIA Virginia
1996
AIA Virginia: Award of Honor for Site Analysis / Synthesis
PHOTOGRAPHY
Prakash Patel Photography
Kevin Burke Photography
2004
Graham Foundation Grant
2003
Certificate of Merit for Excellence in Architecture, AIA Virginia
1996
AIA Virginia: Award of Honor for Site Analysis / Synthesis
PHOTOGRAPHY
Prakash Patel Photography
Kevin Burke Photography
RELATED JOURNAL ENTRIES
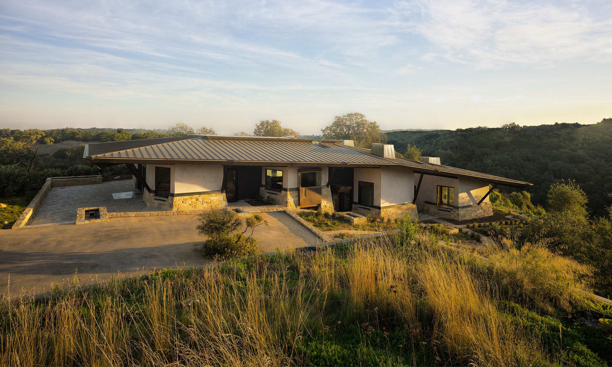
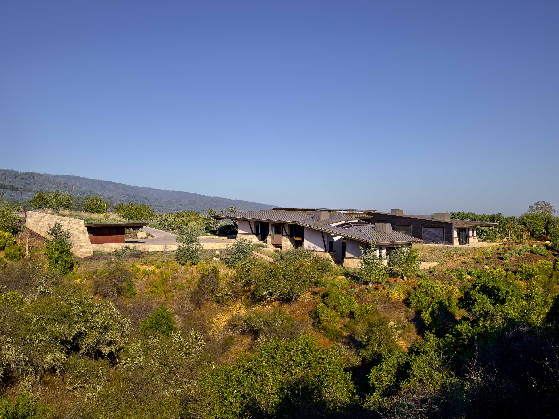
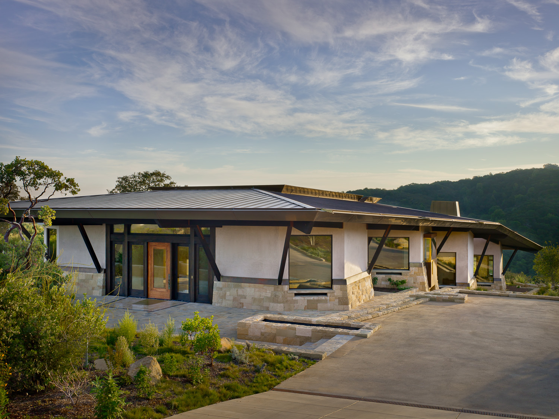

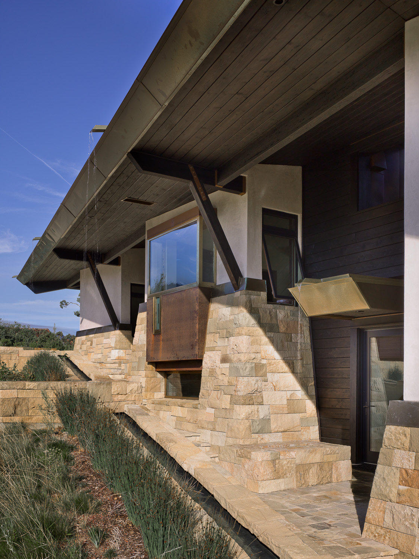
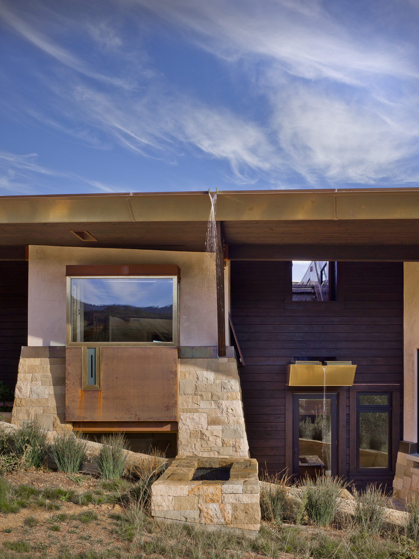
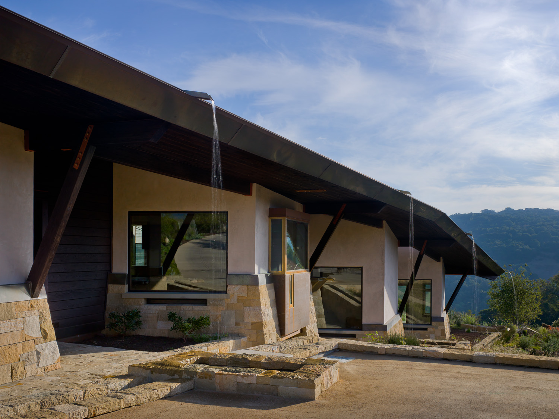
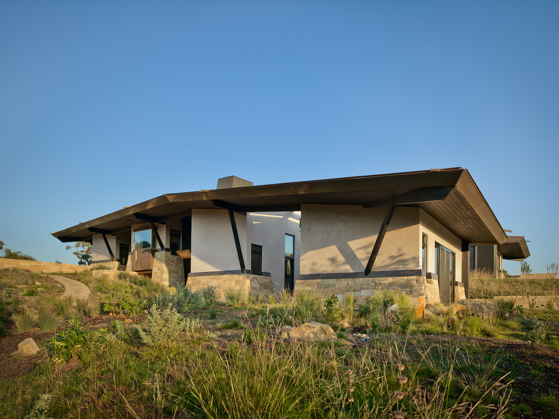
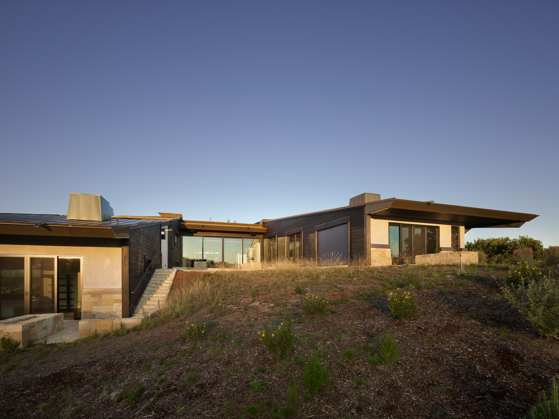
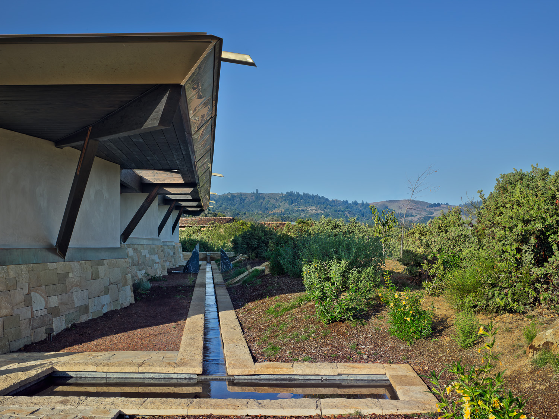
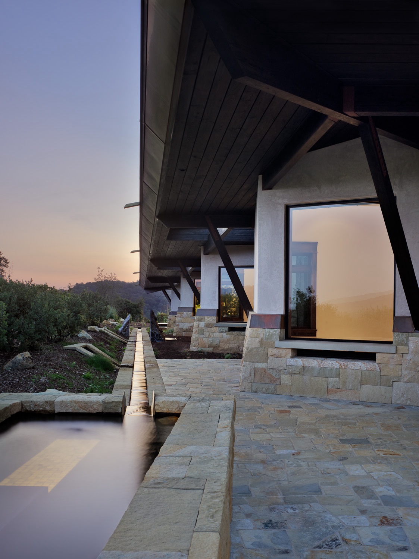


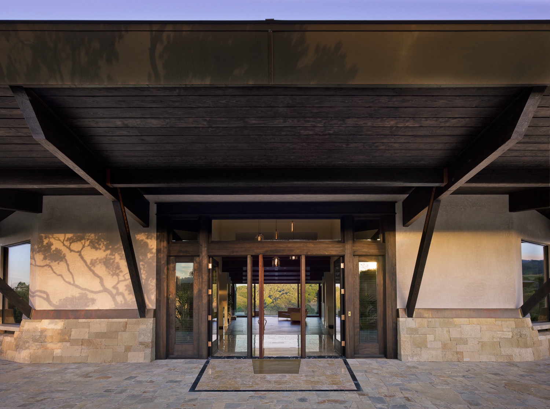
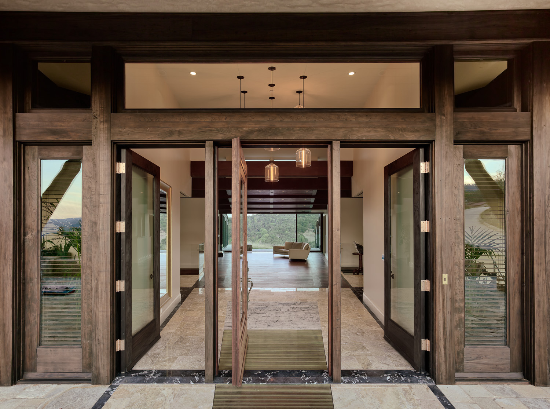
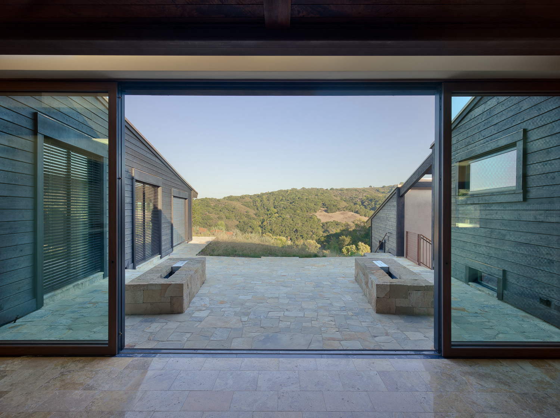
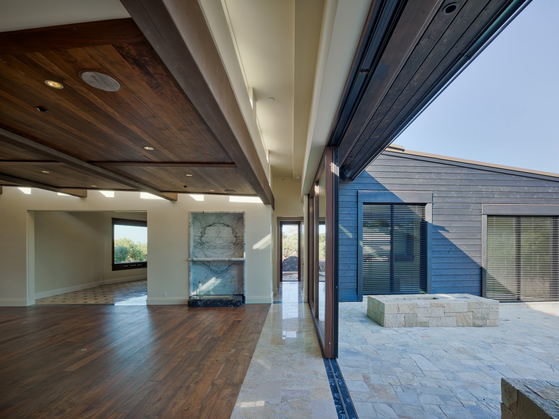
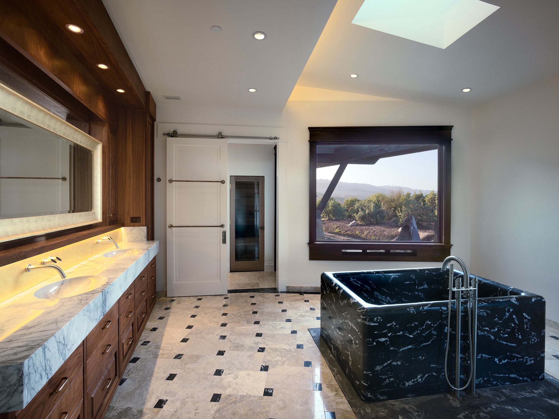
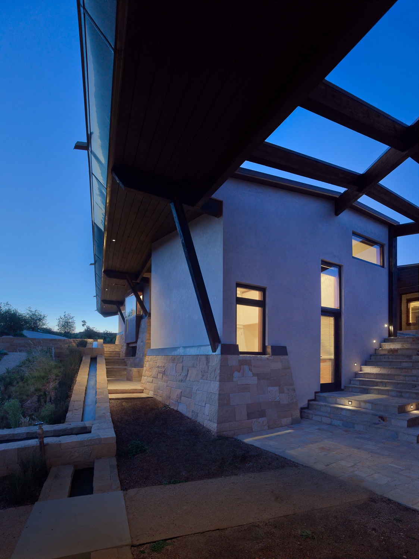
NORTHERN CALIFORNIA RESIDENCE
Situated adjacent to a conservation easement in the hills of northern California, this home is envisioned as a restorative retreat in harmony with its surroundings.
The roof form drapes across the landscape, clad in naturally weathering brass that evokes the golden tones of surrounding grasses. Limestone boulders unearthed on the site during construction are transformed into garden retaining walls.
To achieve net-zero energy and water use, rooftop solar panels are hidden from view at ground-level by an inverted terrace, while a rainwater catchment system funnels rainwater from roof scuppers into pools along the sides of the house. The building's thermal mass leverages passive solar heat-gain to ensure the maintenance of comfortable interior temperatures despite daily and seasonal fluctuations in weather.
While the home sits close to its neighbors, each window is calibrated to avoid views of adjacent houses, giving a sense of complete privacy, tranquility, and connection to nature.
The roof form drapes across the landscape, clad in naturally weathering brass that evokes the golden tones of surrounding grasses. Limestone boulders unearthed on the site during construction are transformed into garden retaining walls.
To achieve net-zero energy and water use, rooftop solar panels are hidden from view at ground-level by an inverted terrace, while a rainwater catchment system funnels rainwater from roof scuppers into pools along the sides of the house. The building's thermal mass leverages passive solar heat-gain to ensure the maintenance of comfortable interior temperatures despite daily and seasonal fluctuations in weather.
While the home sits close to its neighbors, each window is calibrated to avoid views of adjacent houses, giving a sense of complete privacy, tranquility, and connection to nature.
DATA
CLIENT
Anonymous
USE
Residence
SIZE
6,000 sf
LOCATION
Northern California
BUILT
2011
CREDITS
LEAD DESIGNER
Carrie Meinberg Burke, AIA
PROJECT ARCHITECT
W. David Winitzky, AIA
INDUSTRIAL DESIGNER
Carrie Meinberg Burke, AIA
GENERAL CONTRACTOR
Phil Murray, Murray Construction
STRUCTURAL
Kevin R. Vandervort Structural Engineering, Inc.
ENVIRONMENTAL
Peter Rumsey, Rumsey Engineers
MECHANICAL
Galen Staengl, Staengl Engineering
CIVIL
Bry Sarte, Sherwood Design Engineers
HEALTHY MATERIALS CONSULTANT
Mary Davidge, Mary Davidge Design Consulting
PHOTOGRAPHY
Prakash Patel Photography
Kevin Burke Photography

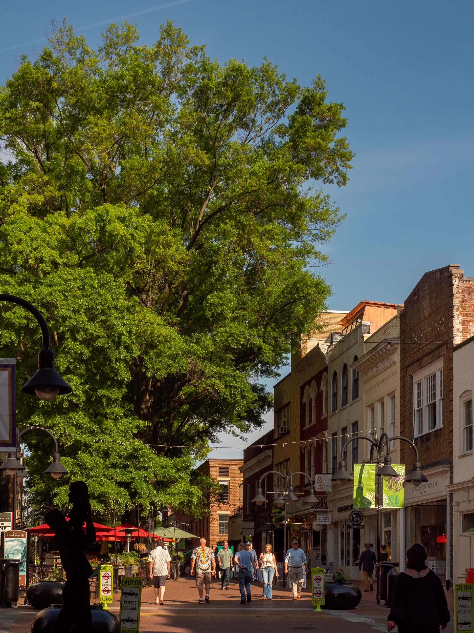

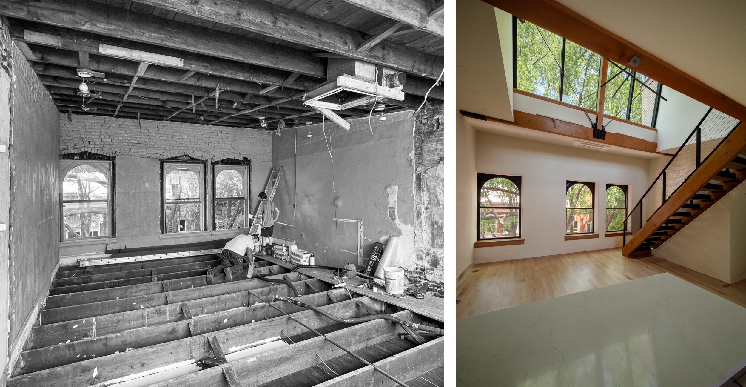
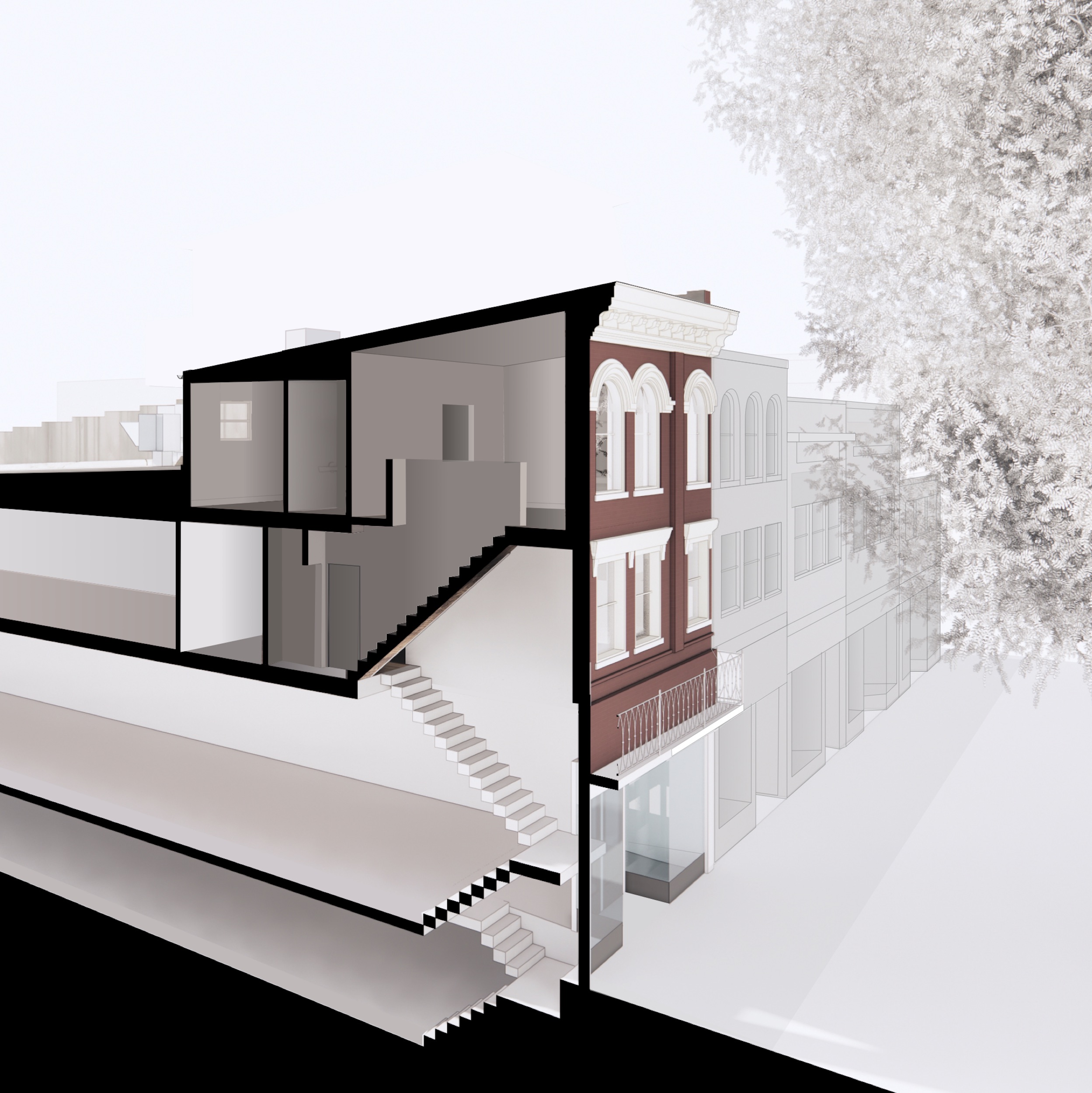

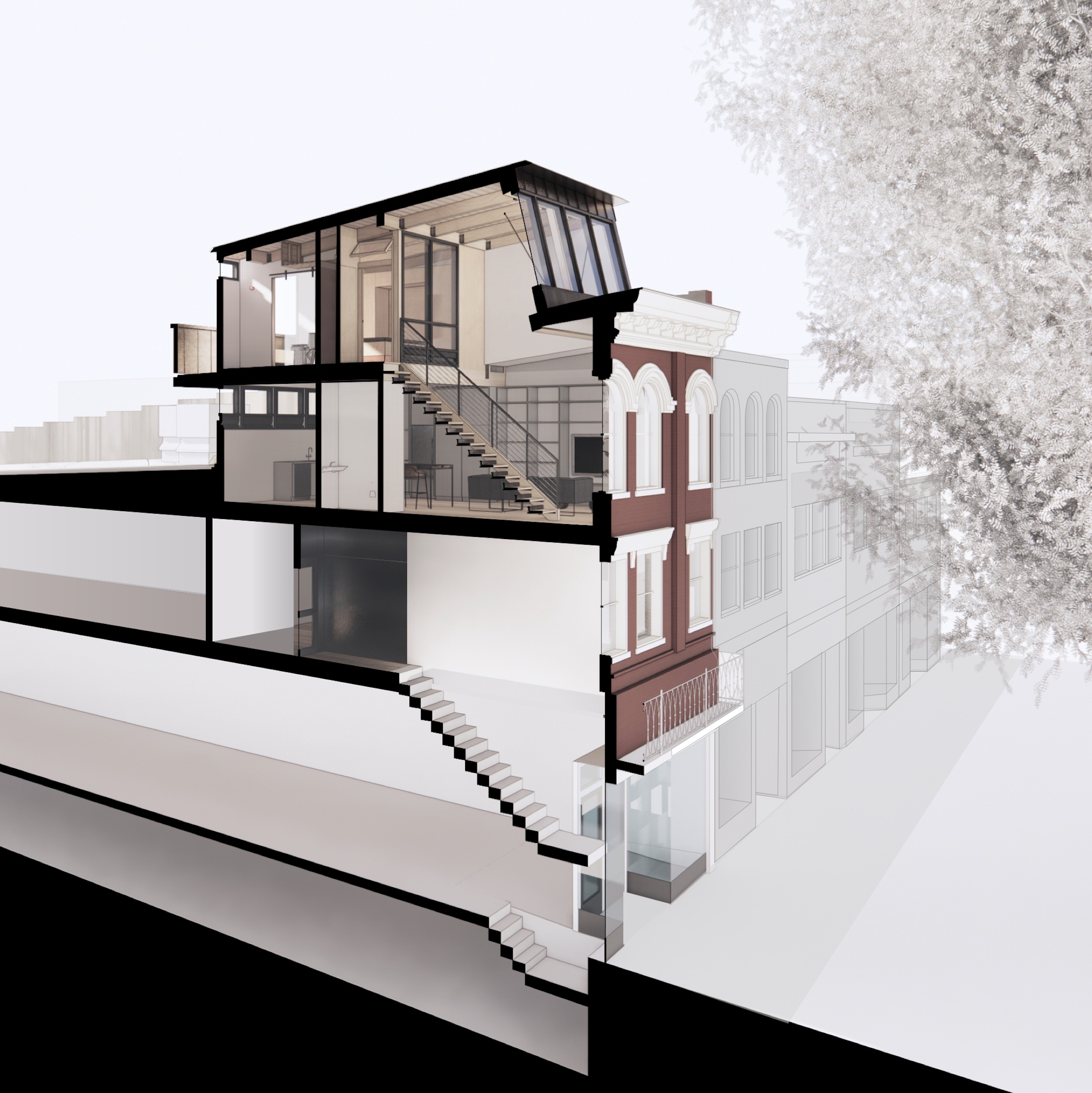
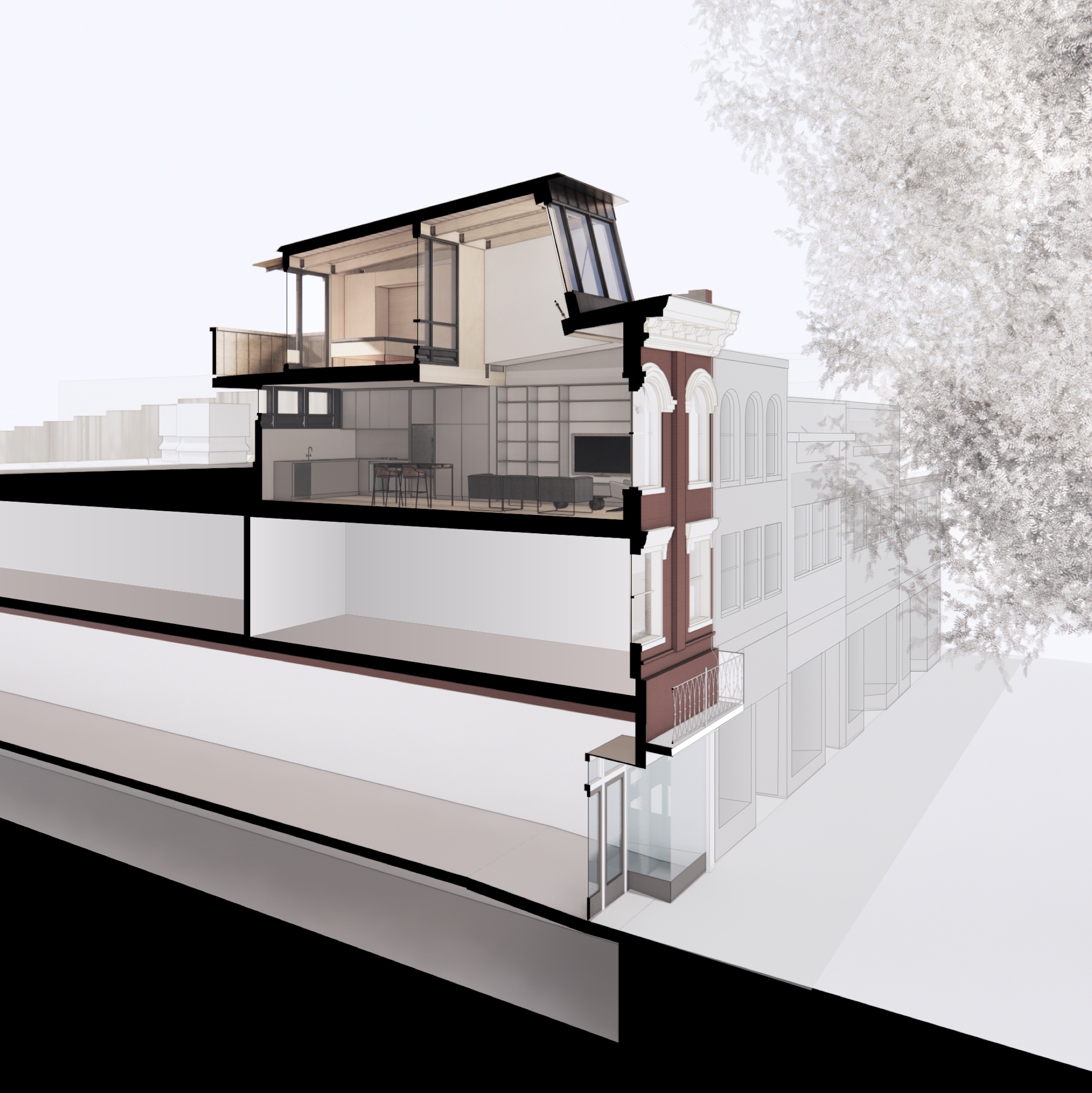
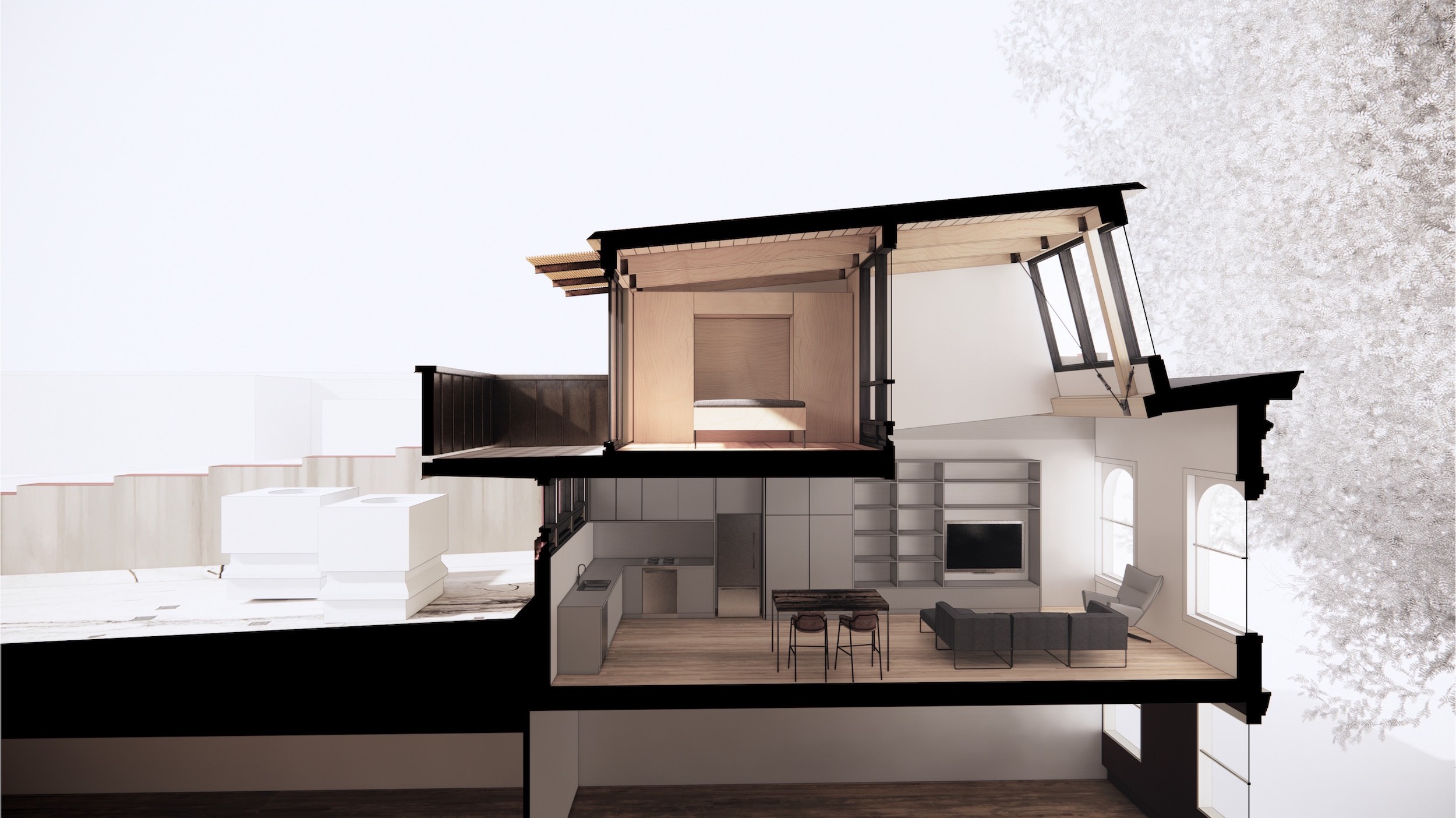


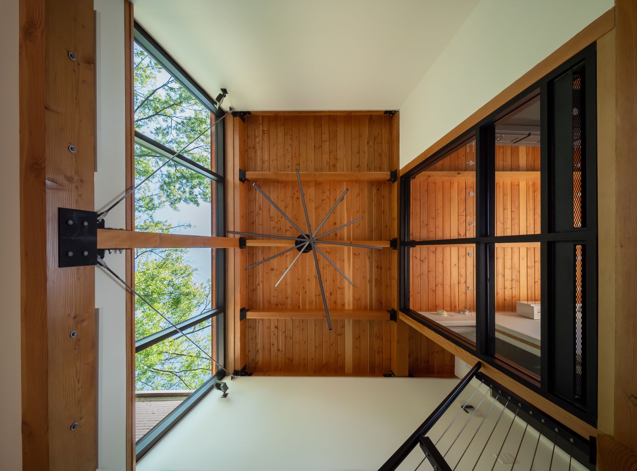
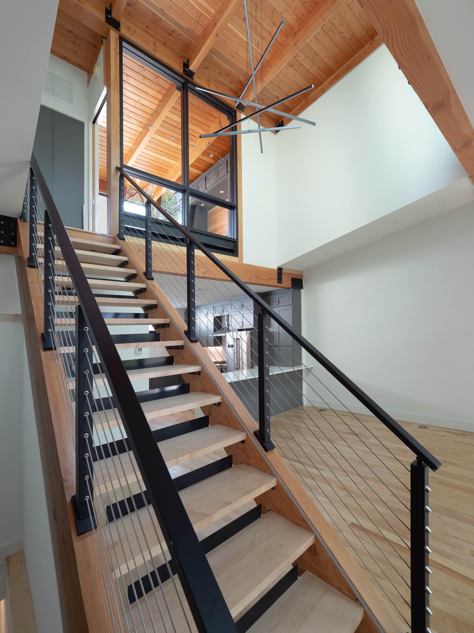

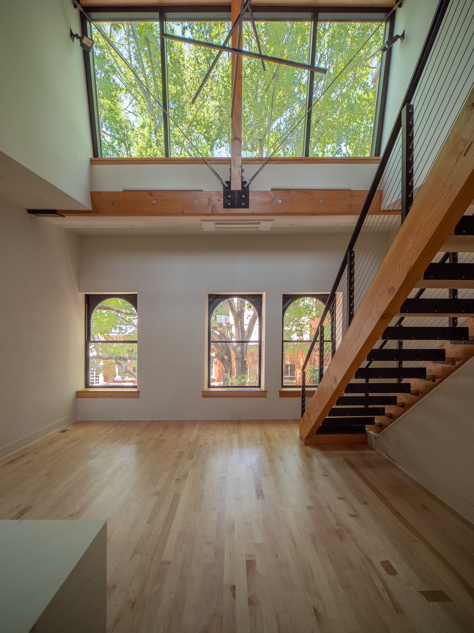
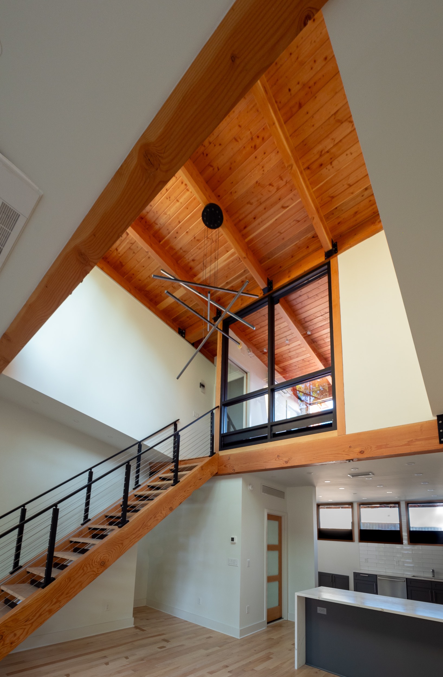
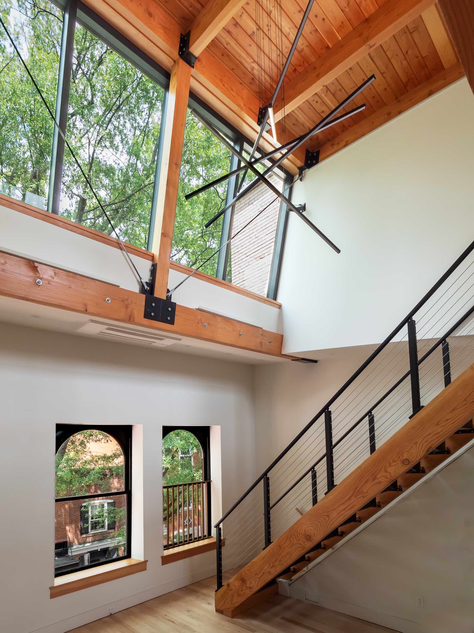
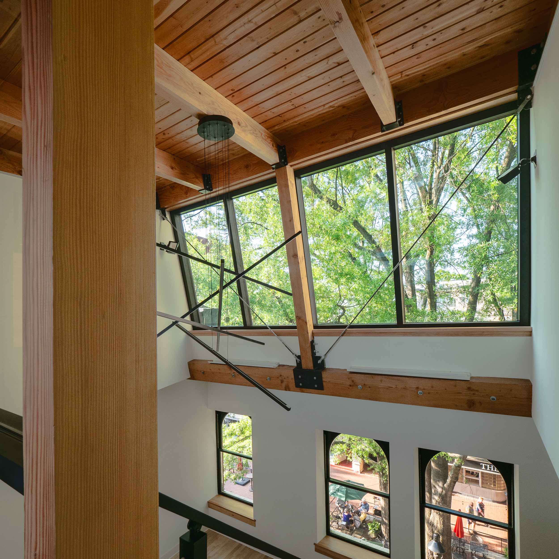


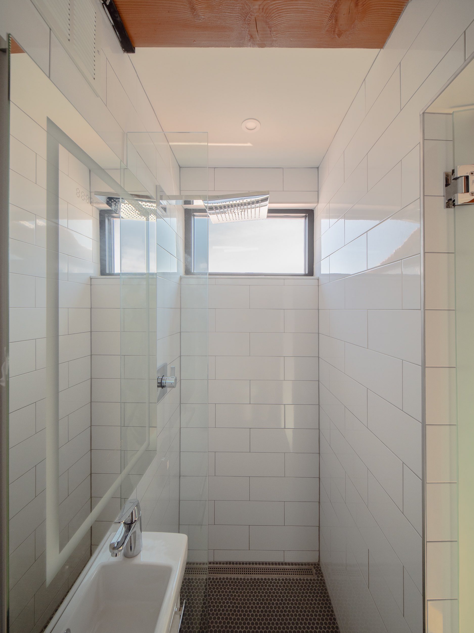
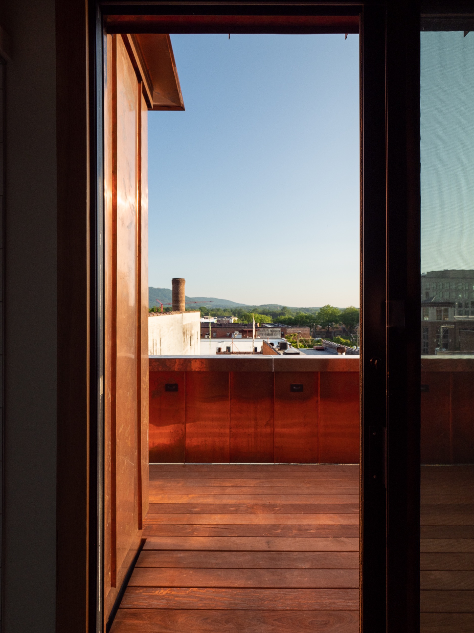
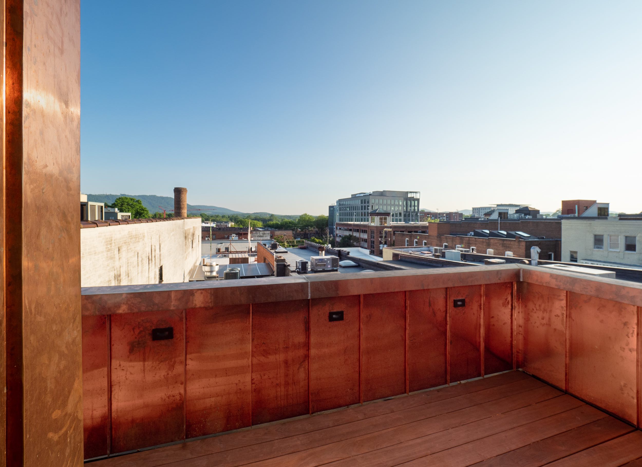


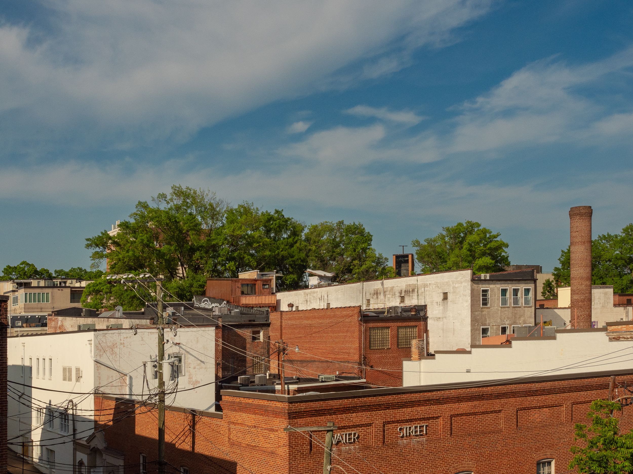
CHARLOTTESVILLE LOFT APARTMENT
Giving new life to a historic mixed-use building on Charlottesville’s downtown pedestrian mall, a modest 600 square-foot apartment was transformed into an 800 square-foot daylit urban loft. The design is finely tuned to optimize daylight, vertical space, and calibrated views.
Our approach strategically leveraged code constraints to create a modern live-work space that is fitting within its context while adding a 200 square-foot mezzanine. Operable windows and discreet screened slot vents initiate natural convective airflows for cross-ventilation.
The copper-clad addition projects above the existing roofscape. A double-height living space with sloped glass windows is reminiscent of a Parisian atelier perched above the pedestrian mall’s willow oaks, while a private balcony offers sweeping southward mountain views.
The design received unanimous approval from the City’s Board of Architectural Review.
Our approach strategically leveraged code constraints to create a modern live-work space that is fitting within its context while adding a 200 square-foot mezzanine. Operable windows and discreet screened slot vents initiate natural convective airflows for cross-ventilation.
The copper-clad addition projects above the existing roofscape. A double-height living space with sloped glass windows is reminiscent of a Parisian atelier perched above the pedestrian mall’s willow oaks, while a private balcony offers sweeping southward mountain views.
The design received unanimous approval from the City’s Board of Architectural Review.
DATA
CLIENT
Confidential
USE
Residential
SIZE
800 sf
LOCATION
Charlottesville, Virginia
BUILT
2023
CREDITS
ARCHITECT
PARABOLA Architecture
CONTRACTOR
Rees Frescoln
Kevin O’Brien
STRUCTURAL
Dunbar Milby Williams Pittman & Vaughan, PLLC
PHOTOGRAPHY
Prakash Patel Photography
Kevin Burke Photography
VISUALIZATIONS
Matt Wagner, MWDC
PARABOLA Architecture (Ryan Carbone)
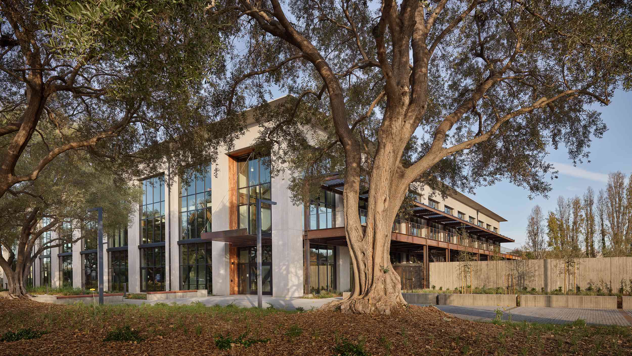


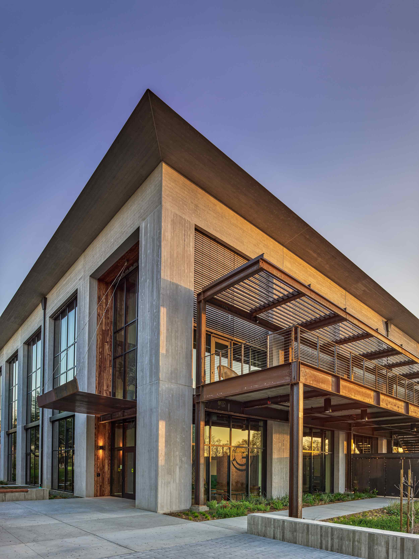
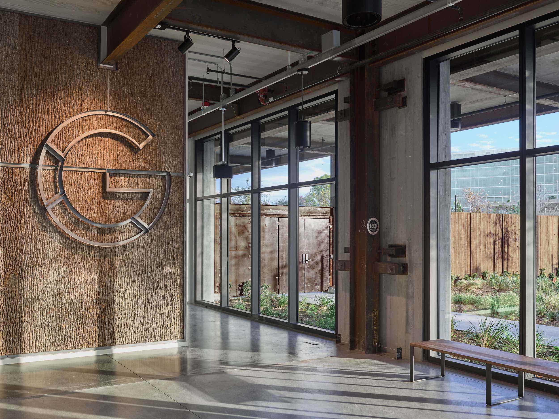
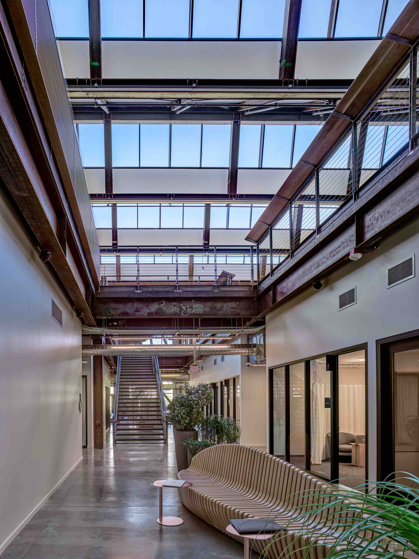
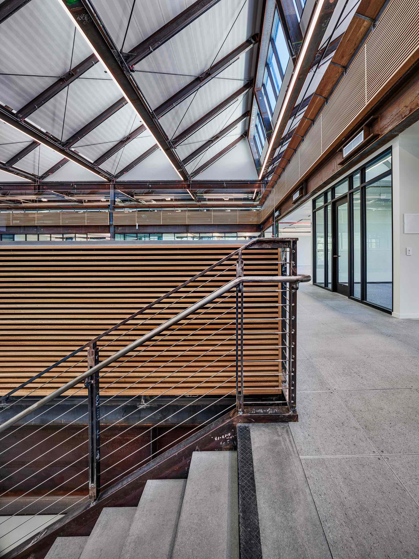
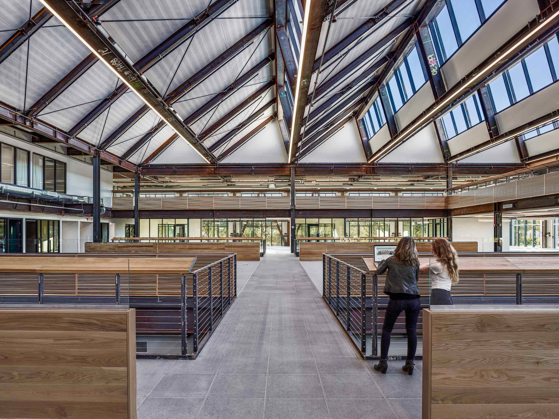
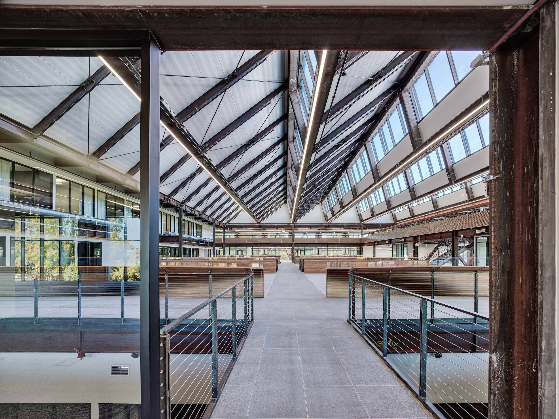
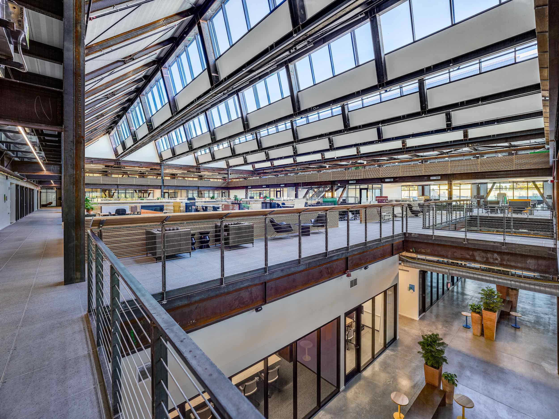
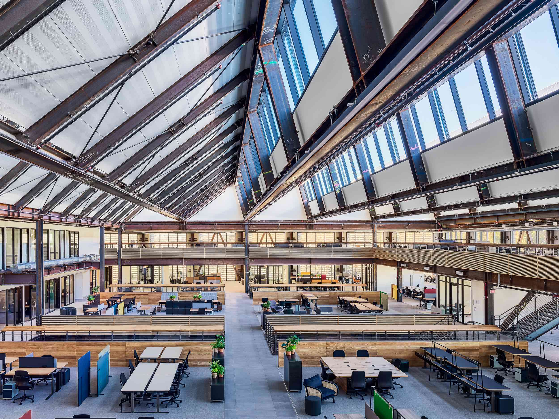
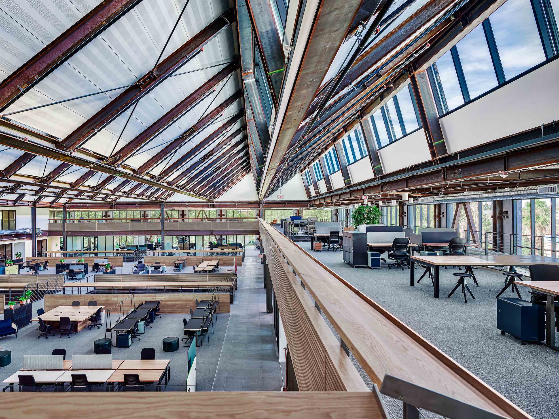
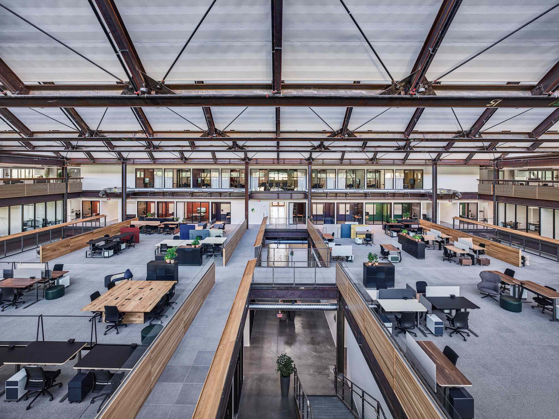
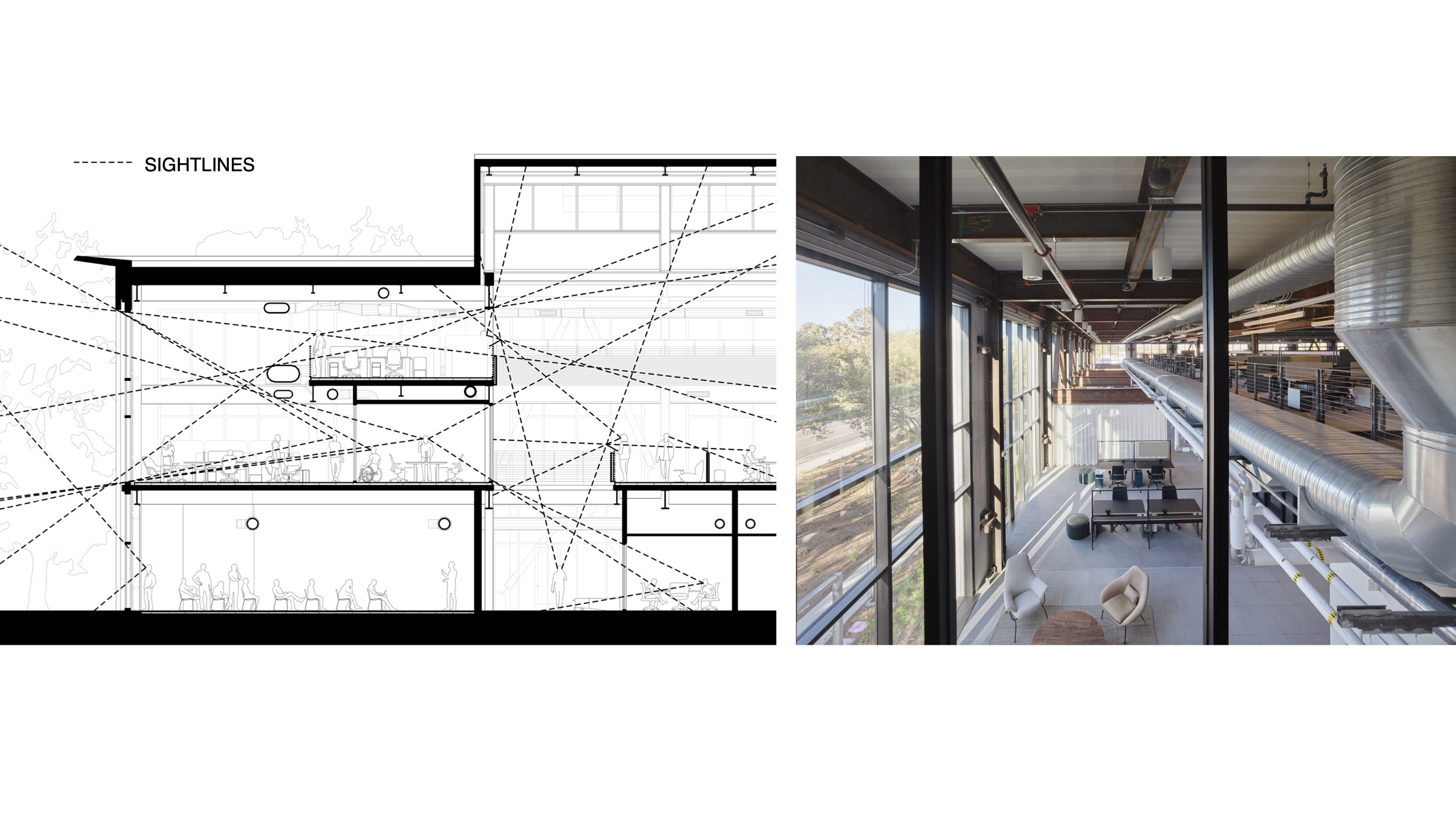
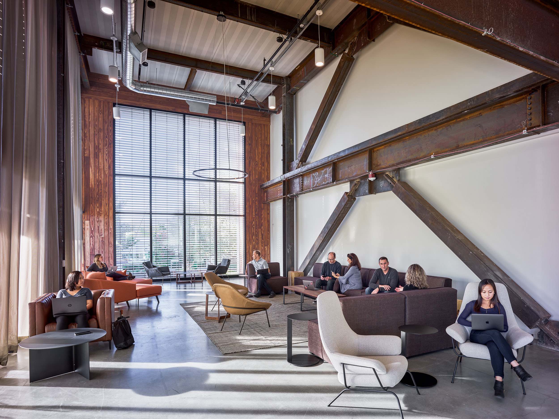
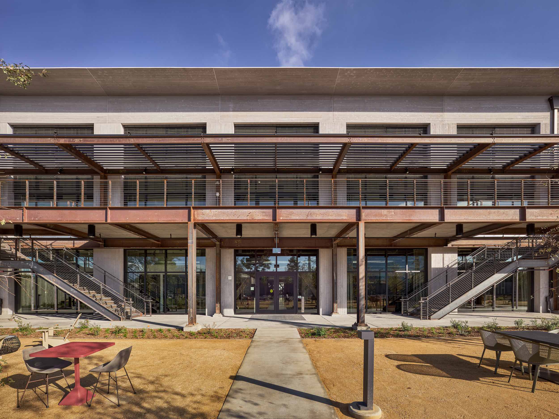
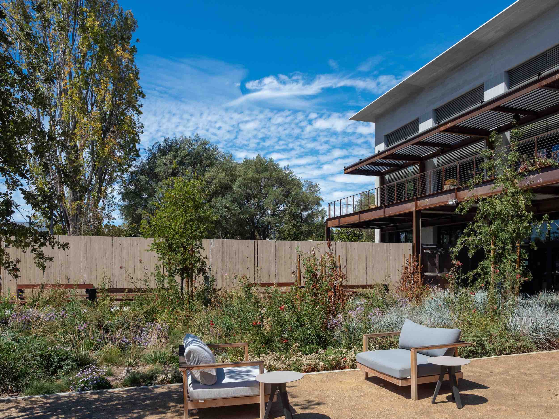
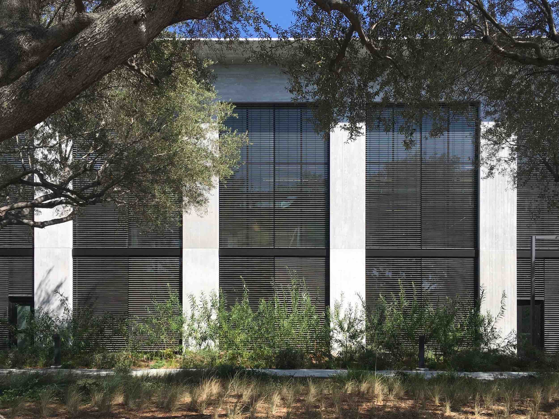
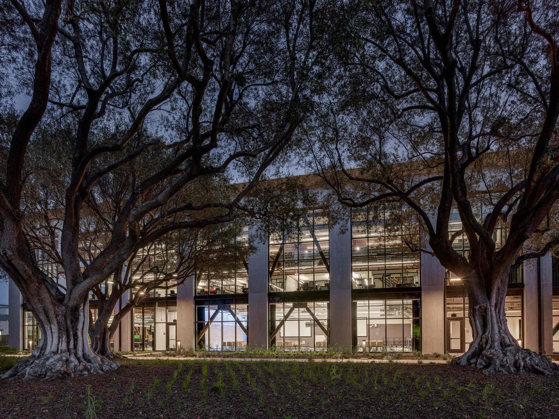




GOOGLE AT 1212 BORDEAUX
“1212 Bordeaux is a building with a soul.”
Steeped in nature and tuned to human perception, Google’s first completed ground-up office building manifests beauty and simplicity. 1212 Bordeaux is an award-winning living lab that translates Google’s aspirational standards for workplace and environmental design into embodied architectural form.
Building upon prior consultative work with Google on their Global Design Guidelines, PARABOLA led a team of multidisciplinary experts in a seamless process of design and delivery that fostered collaboration and allowed inventive solutions to emerge. This integrative design-build approach allowed us to meet an ambitious schedule and disciplined budget, delivering the completed building only 22 months after design began.
The program solves for Googler focus by providing occupants with a range of experiential zones to choose from—each calibrated to distinct conditions of light, air, and noise. A walled garden and shaded terrace embrace Sunnyvale’s mild climate, inviting plein air meetings amidst native plants. Inside, the unconventional placement of the building’s core doubles as a buffer between lively ‘buzz’ spaces and cerebral, library-esque ‘focus’ spaces. Exterior operable blinds are programmed to provide dynamic shading and avoid glare as the sun moves throughout the day.
- Joshua Portner, former Director of Real Estate Development, Google
Steeped in nature and tuned to human perception, Google’s first completed ground-up office building manifests beauty and simplicity. 1212 Bordeaux is an award-winning living lab that translates Google’s aspirational standards for workplace and environmental design into embodied architectural form.
Building upon prior consultative work with Google on their Global Design Guidelines, PARABOLA led a team of multidisciplinary experts in a seamless process of design and delivery that fostered collaboration and allowed inventive solutions to emerge. This integrative design-build approach allowed us to meet an ambitious schedule and disciplined budget, delivering the completed building only 22 months after design began.
The program solves for Googler focus by providing occupants with a range of experiential zones to choose from—each calibrated to distinct conditions of light, air, and noise. A walled garden and shaded terrace embrace Sunnyvale’s mild climate, inviting plein air meetings amidst native plants. Inside, the unconventional placement of the building’s core doubles as a buffer between lively ‘buzz’ spaces and cerebral, library-esque ‘focus’ spaces. Exterior operable blinds are programmed to provide dynamic shading and avoid glare as the sun moves throughout the day.
DATA
CLIENT
USE
Commercial Office
SIZE
100,000 sf
LOCATION
Sunnyvale, California
BUILT
2017
SCHEDULE
22 months (design through construction)
CERTIFICATIONS
LEED Platinum
CREDITS
LEAD DESIGNER
PARABOLA Architecture
DESIGN BUILDER
Devcon Construction
ARCHITECT OF RECORD
Devcon Architecture
INTERIORS
PARABOLA Architecture
Devcon Architecture
STRUCTURAL
Nishkian Menninger
MEP
Design Point Energy Innovations
DAYLIGHTING
Integral Group
ACOUSTICAL
Salter
CODE
The Fire Consultants
LANDSCAPE
OWSW Siteworks
PARABOLA Architecture
HABITAT
H. T. Harvey & Associates
CIVIL
Kier & Wright
LEED
Point Energy Innovations
Kath Williams + Assoc.
AWARDS
2018
Architectural Record: Good Design Is Good Business Award
Stephen R. Kellert Biophilic Design Award, Honorable Mention
Silicon Valley Structures Award for Green Design
2019
AIA California: Leading Edge Award for Architecture, Excellence in Design & Sustainability
Design-Build Institute of America: National Award of Excellence, Commercial Office Buildings
AIA Virginia: Award of Honor for Excellence in Architecture
2020
AIA Central Virginia: Architecture Honor Award
Acterra Business Environmental Award: Sustainable Built Environment
PHOTOGRAPHY
Prakash Patel Photography
Kevin Burke Photography
VISUALIZATIONS
Matt Wagner, MWDC
PARABOLA Architecture
RELATED JOURNAL ENTRIES
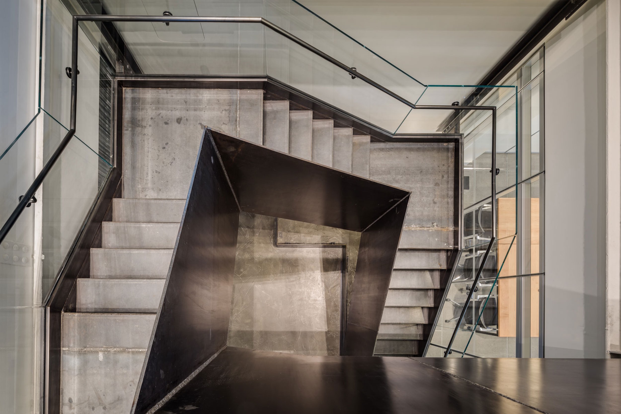

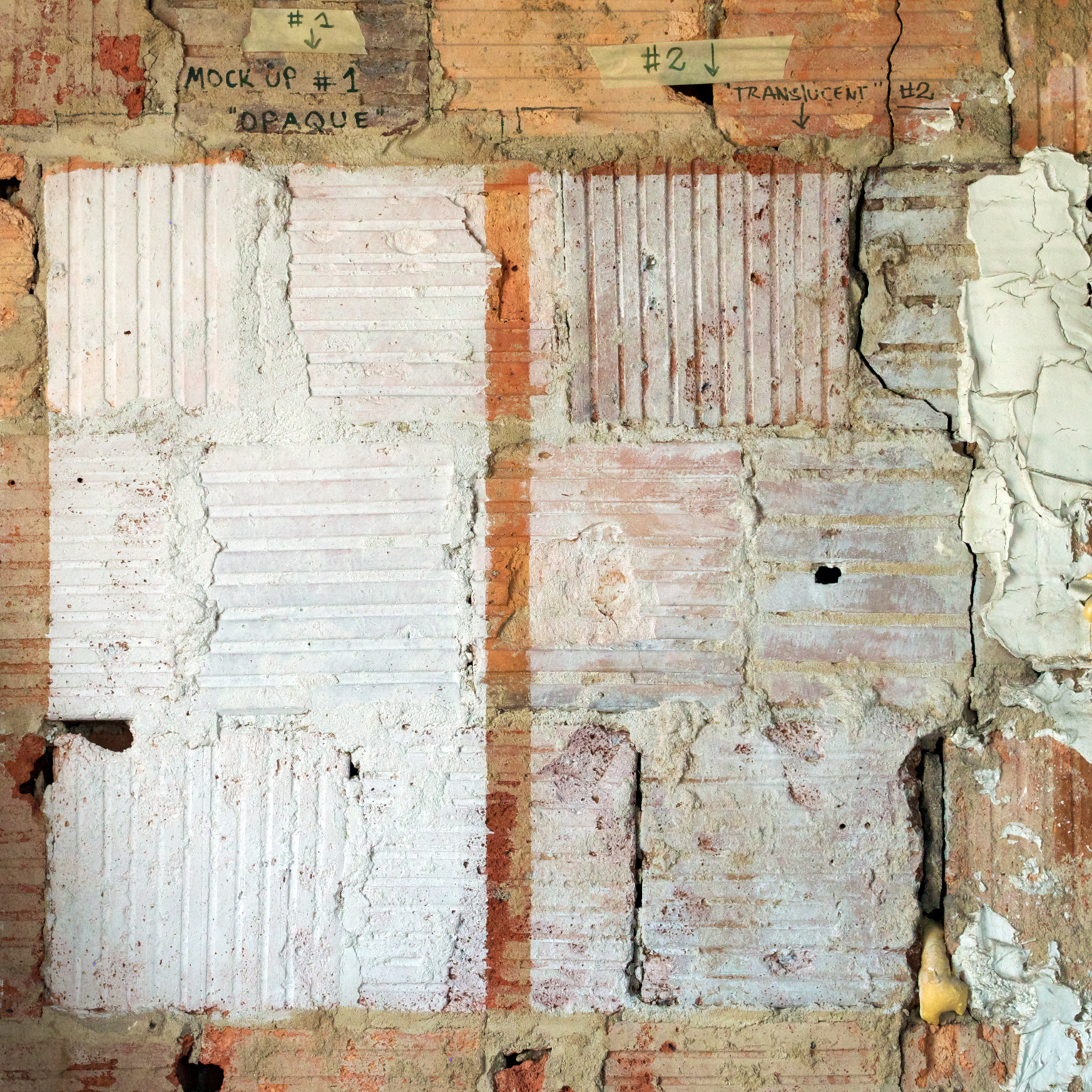
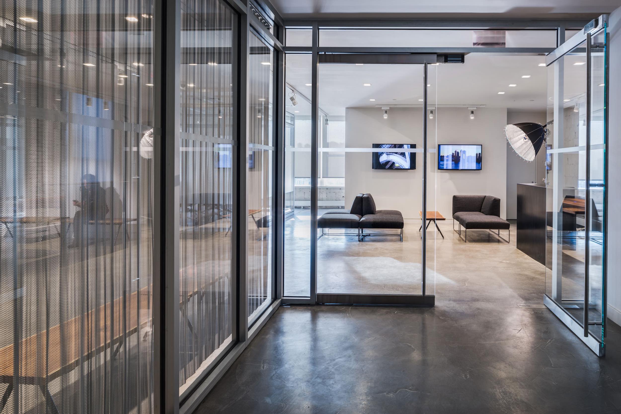
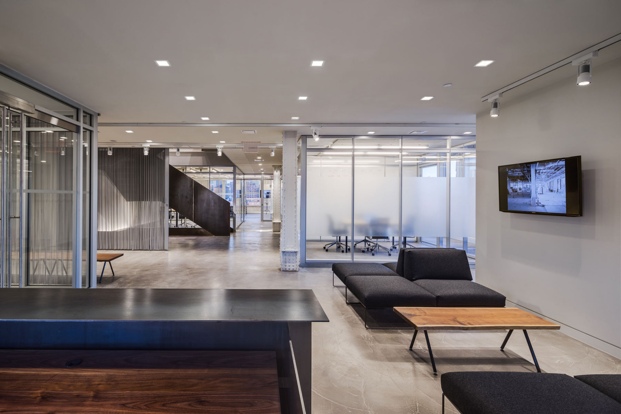
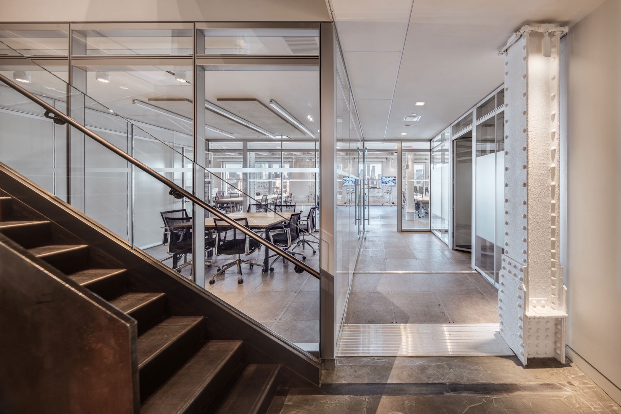
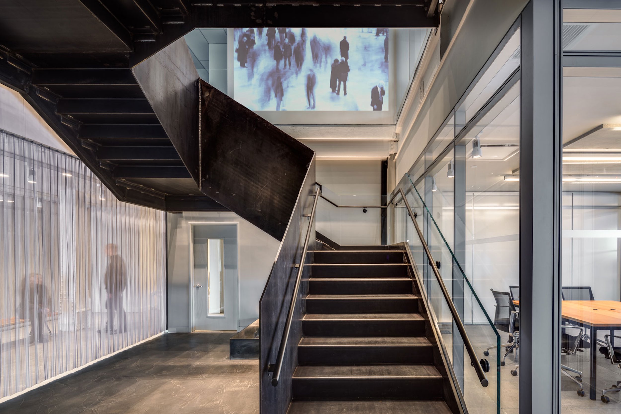

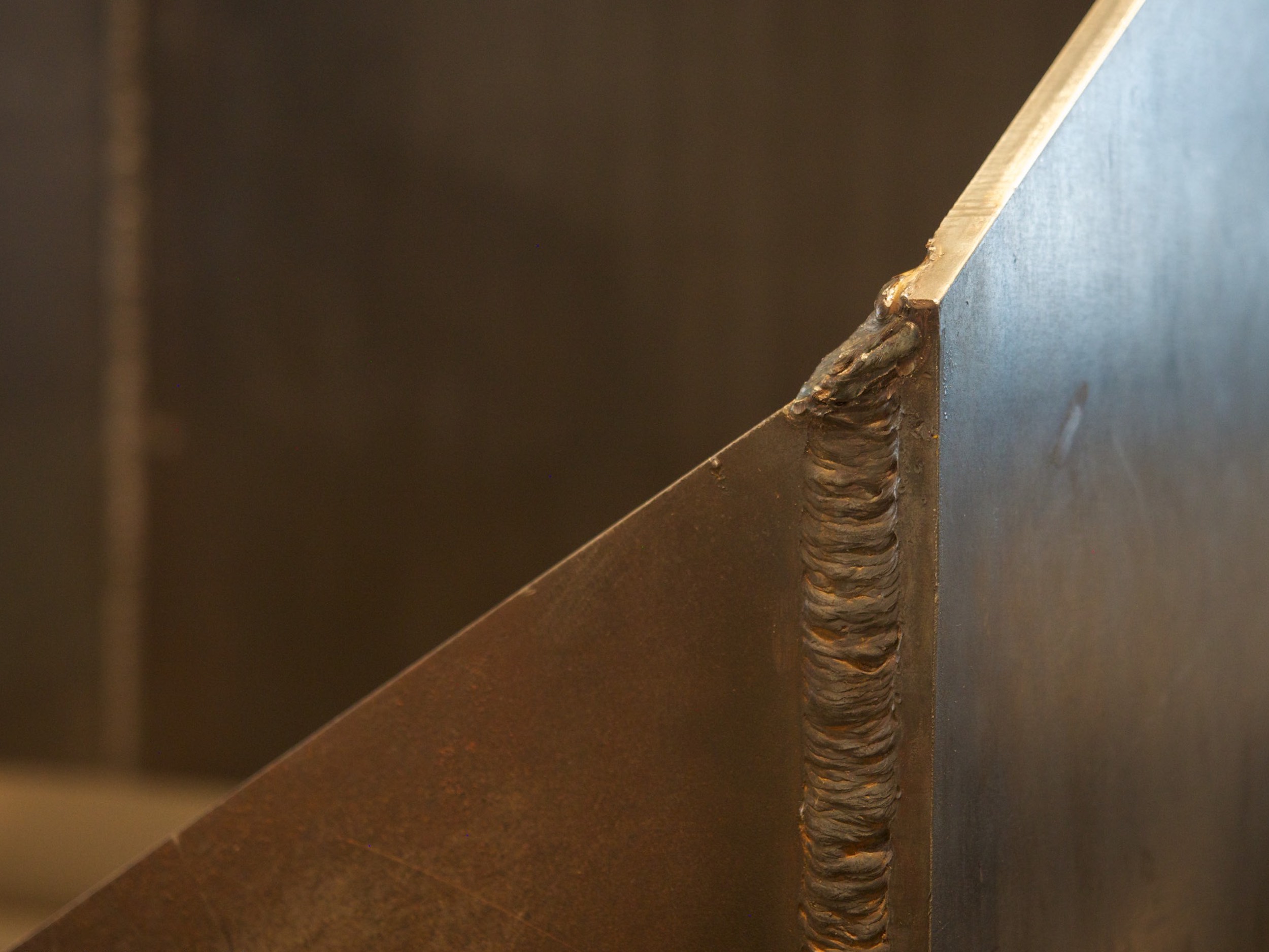
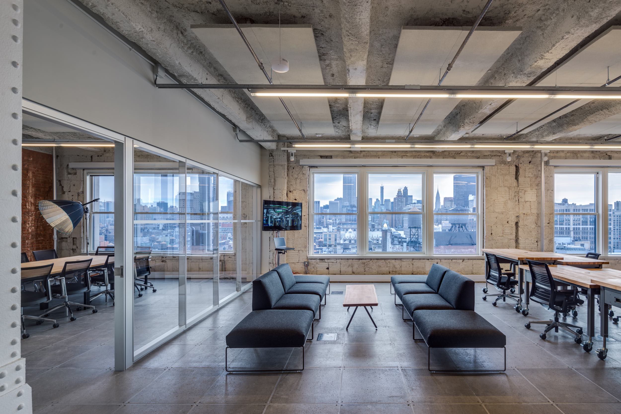
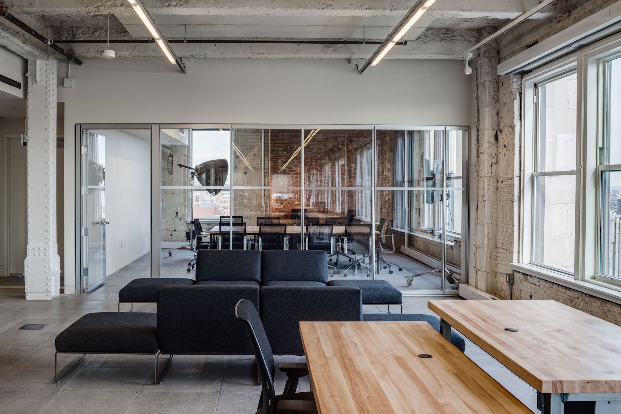
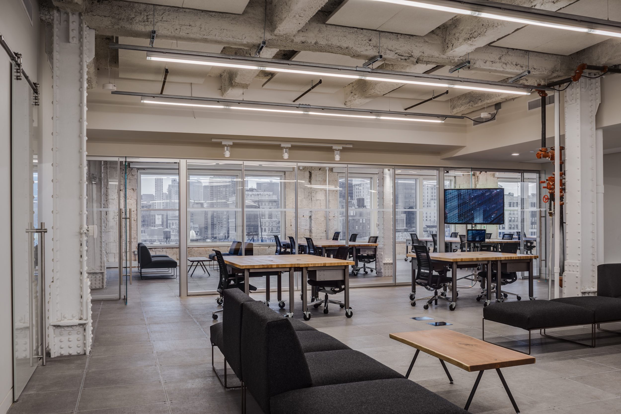
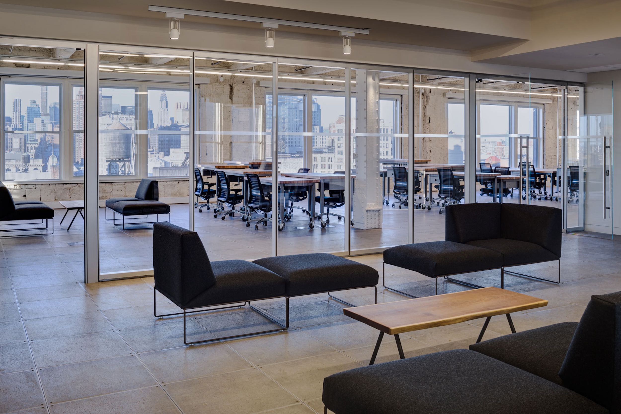
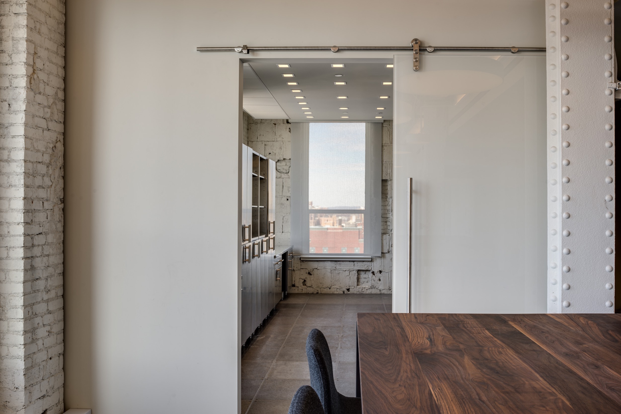
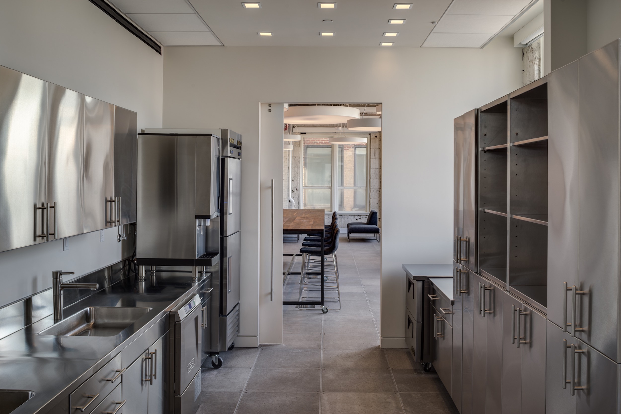
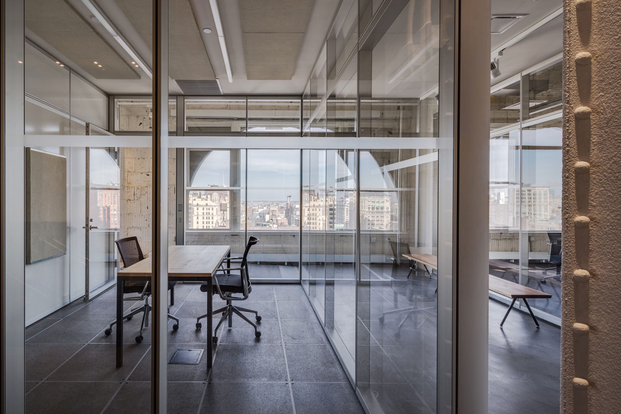
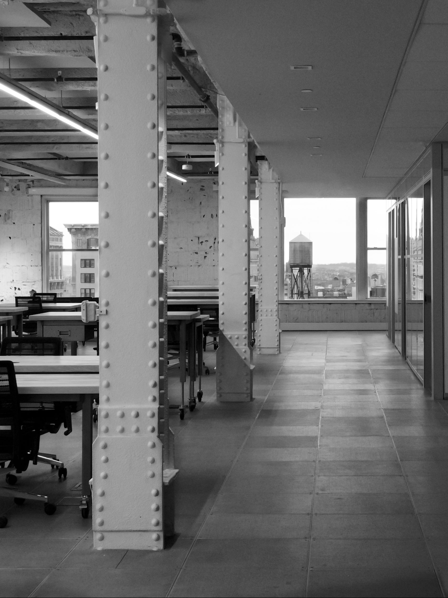
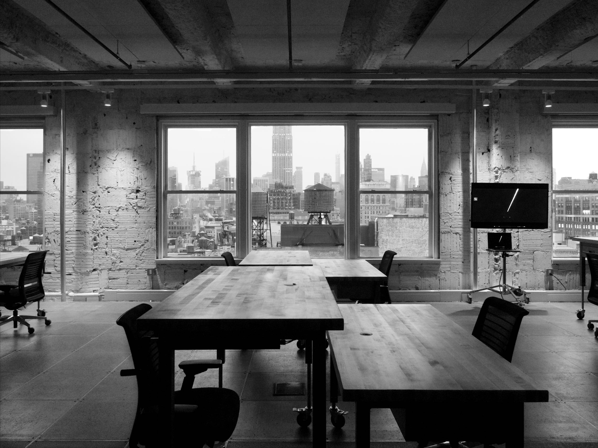
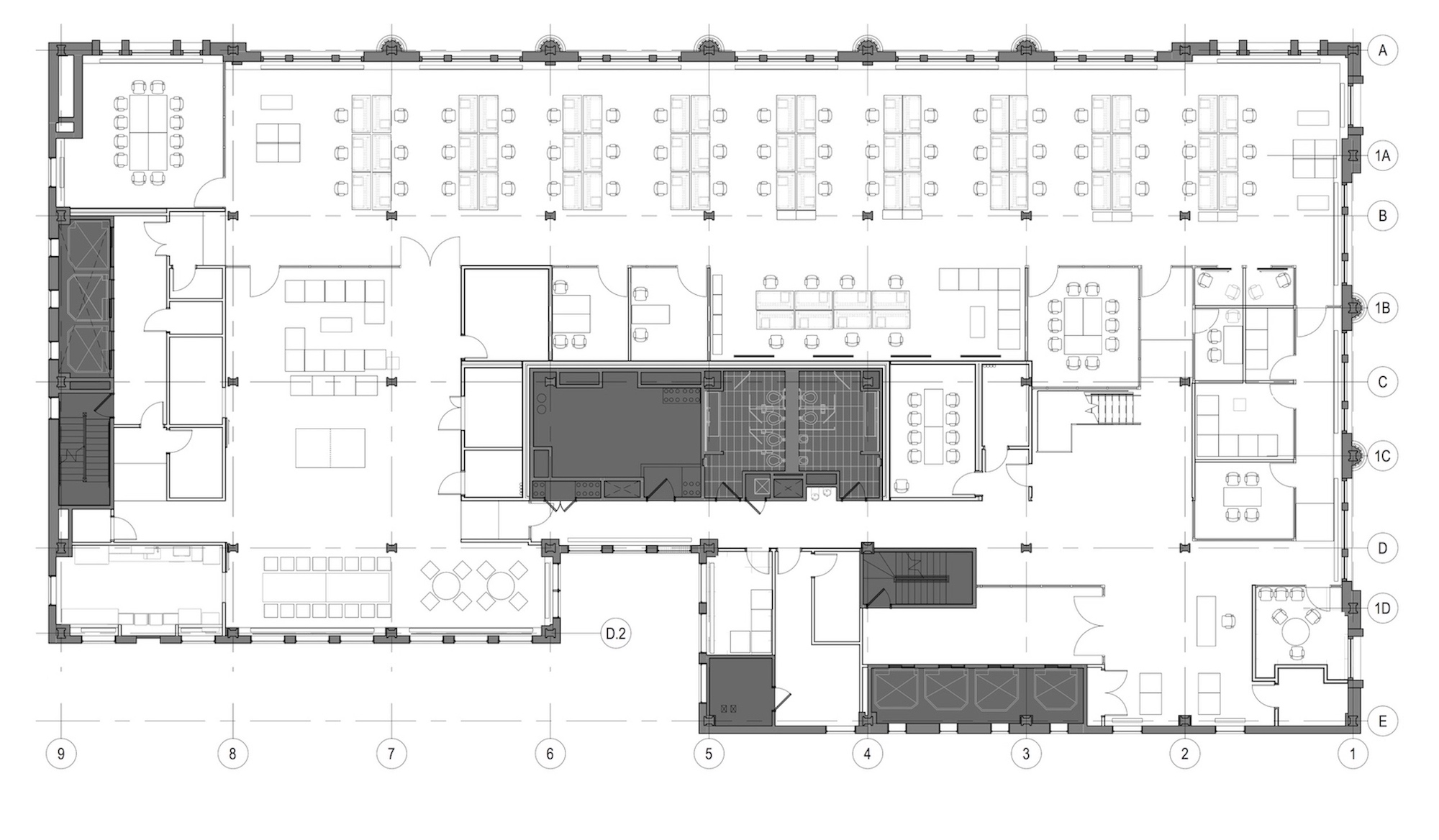
NEW YORK STARTUP OFFICE
“PARABOLA made it apparent that we had a real gem, and when they let the building speak for itself, it was genius. And it’s a delight to work in—when you go there and have the luxury of actually hanging out and working in the space, it’s lovely. You just want to stay there.”
A media startup’s midtown Manhattan office transforms the top two floors of a landmark 1910 building on 5th Avenue from a raw shell into an essential and adaptable workplace designed to facilitate a dynamic balance between individual focus and group collaboration.
Charged with giving the office the feel of an artist’s studio while meeting the programmatic demands of a newsroom and setting the tone for an as-yet unrealized company culture, our design—both in process and built artifact—needed to be as nimble and flexible as the ground-breaking startup it served. Design began on the workspace before the company had a name or employees; construction ended as the company was only beginning to evolve its diverse media platforms.
A modular low-raised floor (concealing a flexible arrangement of power and data cables) anticipates myriad potential organizations within the open-plan space. High-performance demountable interior walls allow for meeting rooms to be expanded or reconfigured without major disruption.
The north-facing newsroom spans the individual and the collective; the interior landscape of custom height-adjustable desks mirrors unobstructed views of the architectural topography of Manhattan. While the rhythms of the city constantly inform the occupant’s experience, the office’s high floors allow a degree of perspectival remove from the urban bustle.
DESIGNED IN TANDEM WITH SAN FRANCISCO STARTUP OFFICE
- CONFIDENTIAL CLIENT
A media startup’s midtown Manhattan office transforms the top two floors of a landmark 1910 building on 5th Avenue from a raw shell into an essential and adaptable workplace designed to facilitate a dynamic balance between individual focus and group collaboration.
Charged with giving the office the feel of an artist’s studio while meeting the programmatic demands of a newsroom and setting the tone for an as-yet unrealized company culture, our design—both in process and built artifact—needed to be as nimble and flexible as the ground-breaking startup it served. Design began on the workspace before the company had a name or employees; construction ended as the company was only beginning to evolve its diverse media platforms.
A modular low-raised floor (concealing a flexible arrangement of power and data cables) anticipates myriad potential organizations within the open-plan space. High-performance demountable interior walls allow for meeting rooms to be expanded or reconfigured without major disruption.
The north-facing newsroom spans the individual and the collective; the interior landscape of custom height-adjustable desks mirrors unobstructed views of the architectural topography of Manhattan. While the rhythms of the city constantly inform the occupant’s experience, the office’s high floors allow a degree of perspectival remove from the urban bustle.
DESIGNED IN TANDEM WITH SAN FRANCISCO STARTUP OFFICE
DATA
CLIENT
Confidential
USE
Commercial Office
SIZE
38,000 sf
LOCATION
New York, New York
BUILT
2015
CREDITS
LEAD DESIGNER
PARABOLA Architecture
ARCHITECT OF RECORD
STUDIOS Architecture
GENERAL CONTRACTOR
Structure Tone, Inc.
ACOUSTICAL
Salter
LIGHTING
MSLD
PHOTOGRAPHY
Prakash Patel Photography
Kevin Burke Photography