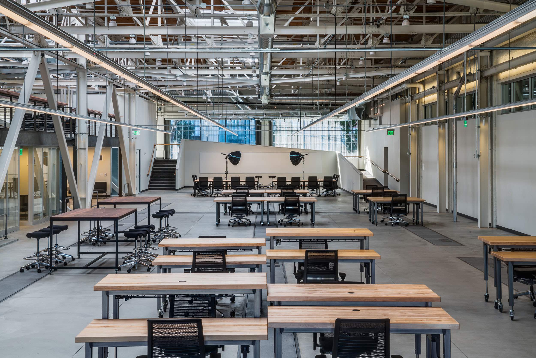
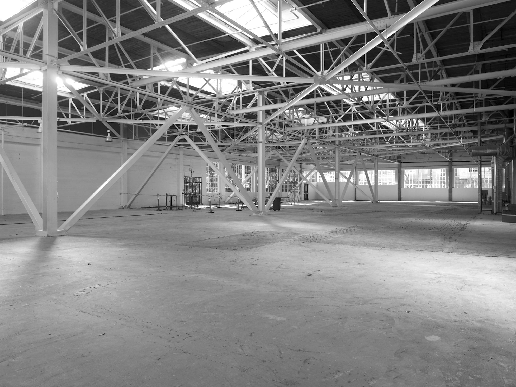
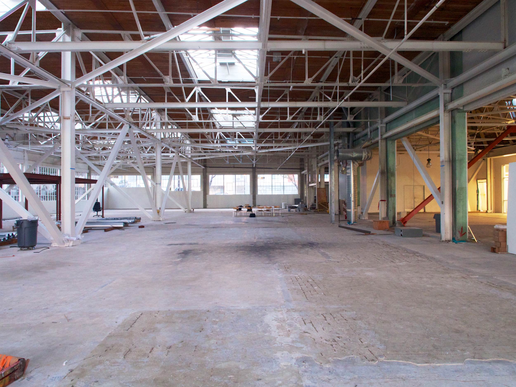
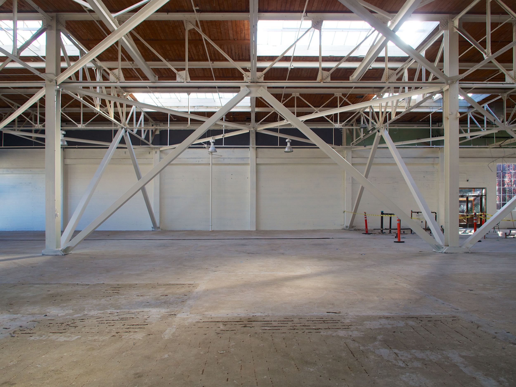

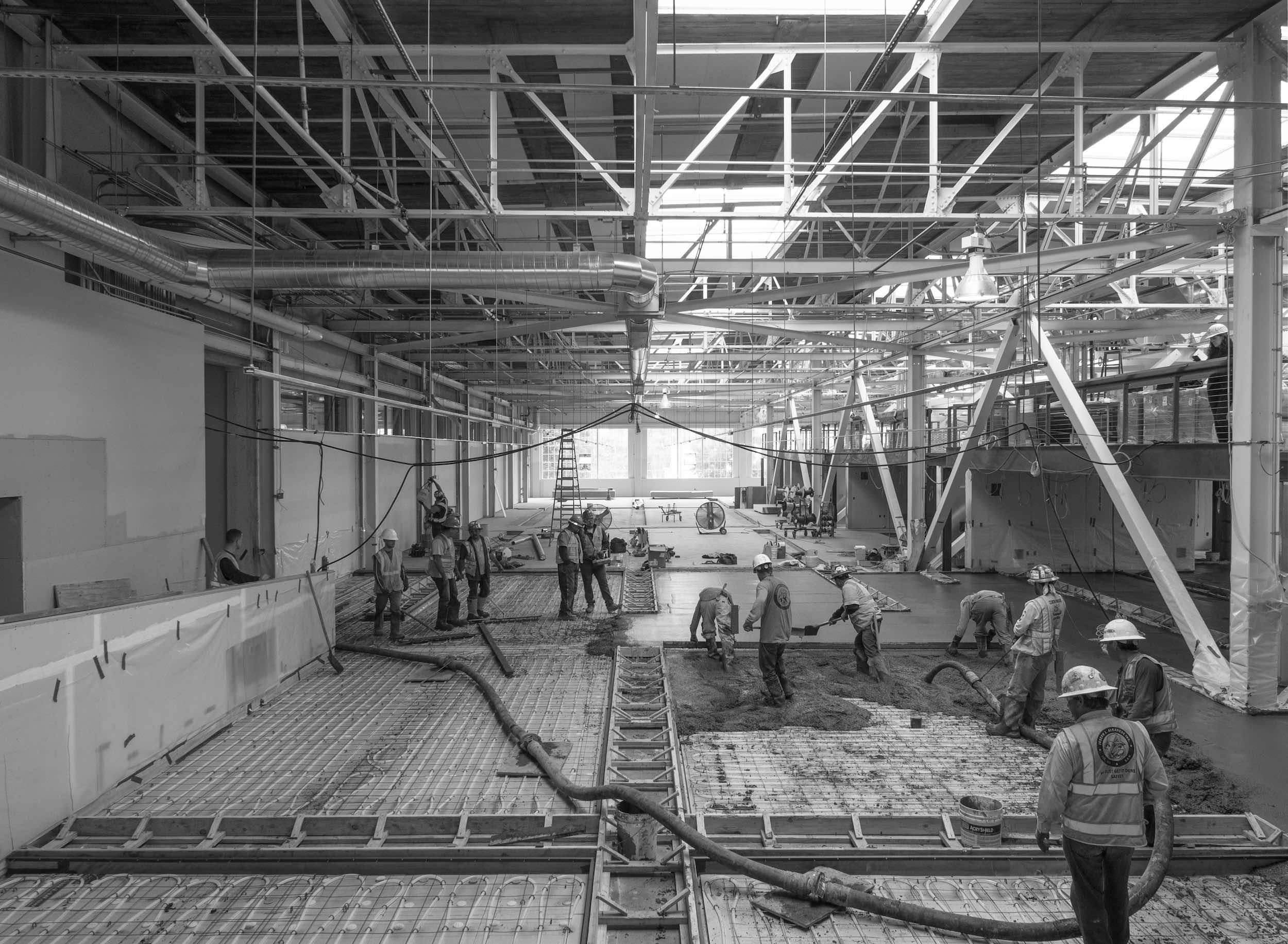
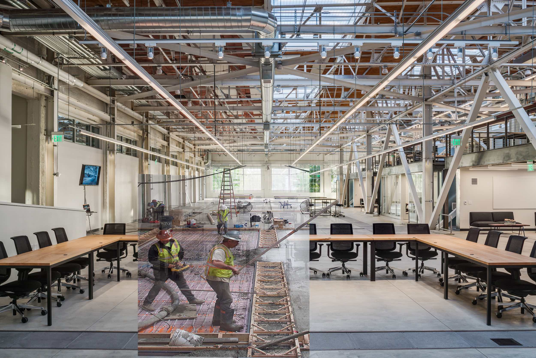
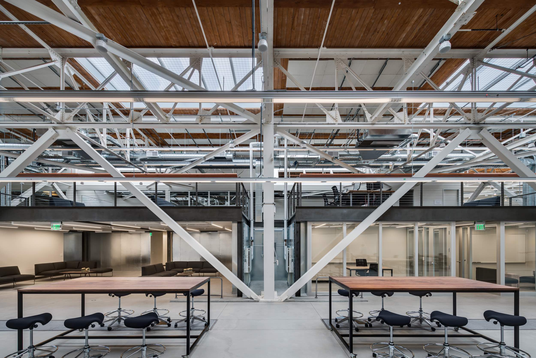
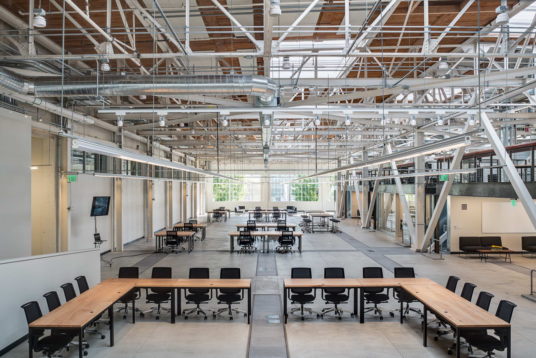
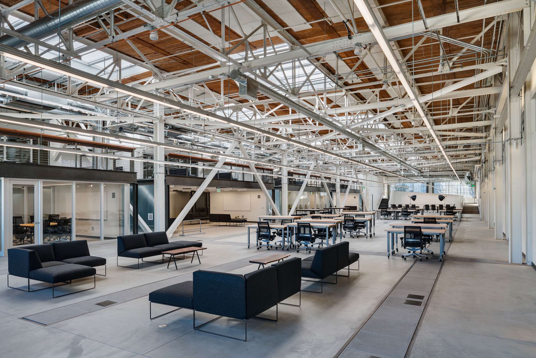
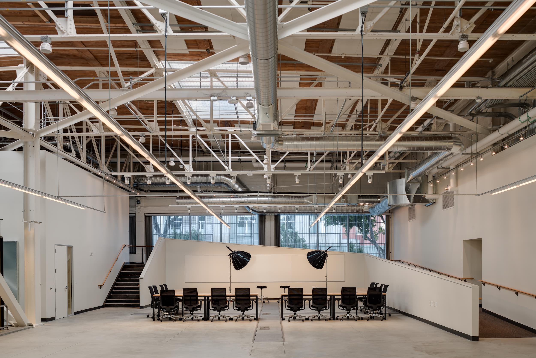
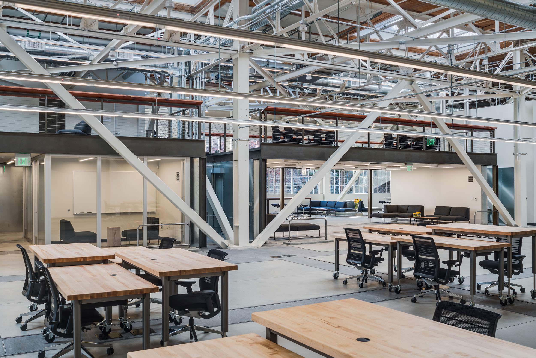
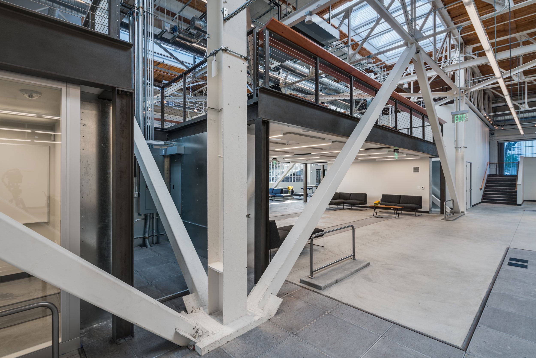

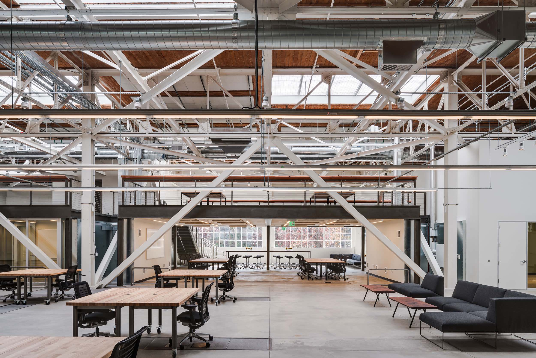
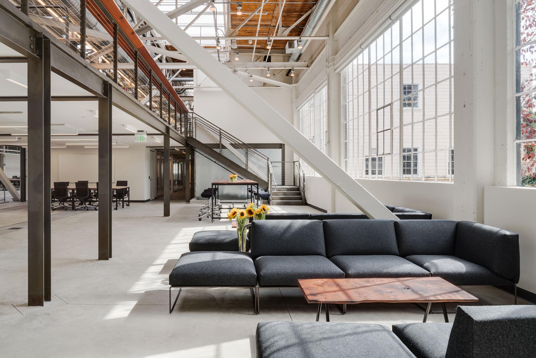
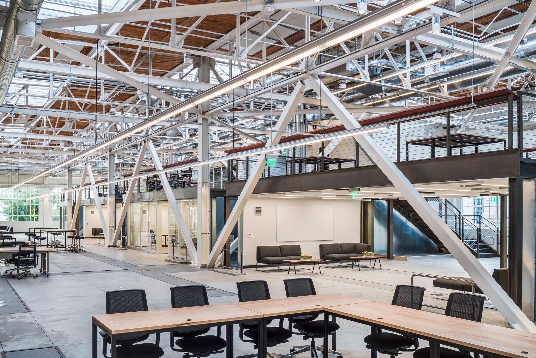
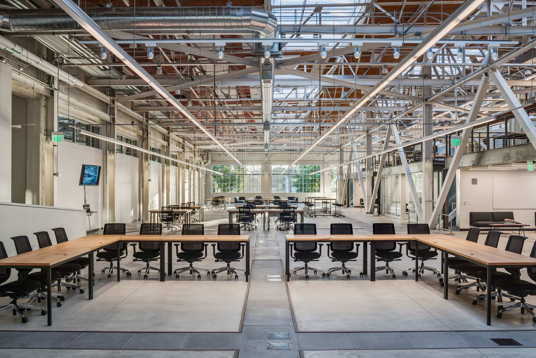
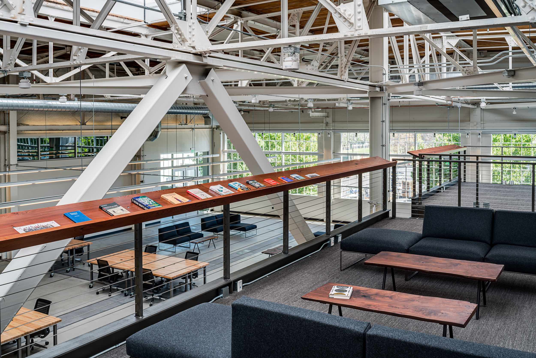
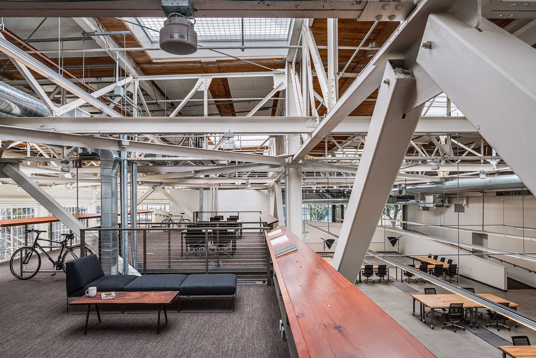
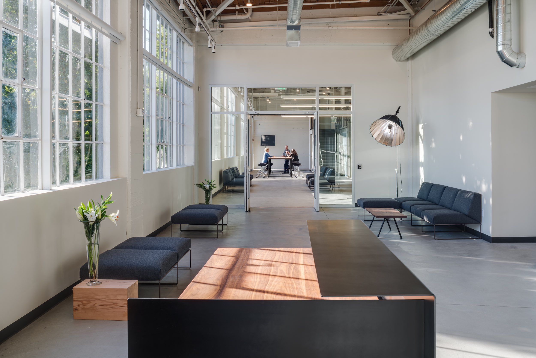
SAN FRANCISCO STARTUP OFFICE
“There was a focus on analyzing the existing attributes of structure and space—how do you bring those forth? The space is a delight and it really lets the structure shine.”
A 1920’s can manufacturing facility became the blank canvas for a media startup’s west coast office. Although striking in scale, the high-bay volume and single-pane windows in the existing space posed significant challenges as we sought to transform the space into a high-performance, flexible workspace.
The integration of systems is an operative principle throughout the design. Layouts of HVAC, Electrical, fire safety, lighting, and acoustical systems anticipate a range of future use cases; rearranging is encouraged by a suite of custom-designed desks on wheels. A radiant floor allows for 24/7 thermal comfort. To achieve necessary flexibility, the radiant slabs are dovetailed with an innovative linear raised modular system of 2’x2’ access panels for power and data.
A new mezzanine threads between existing seismic braced frames, maximizing allowable square-footage; a reconfigurable array of smaller meeting rooms are tucked beneath. Universal Design Principles informed the design of individual gender-neutral restrooms and the mezzanine’s ramp access.
We approached the task of adding new design elements to the space mindfully and purposefully, choosing each addition as carefully as a poet might place a word. This strategically additive approach to both architecture and systems integration is foundational to all of our work, but in this case it also seemed to be tacitly endorsed by the building itself.
DESIGNED IN TANDEM WITH NEW YORK STARTUP OFFICE
- CONFIDENTIAL CLIENT
A 1920’s can manufacturing facility became the blank canvas for a media startup’s west coast office. Although striking in scale, the high-bay volume and single-pane windows in the existing space posed significant challenges as we sought to transform the space into a high-performance, flexible workspace.
The integration of systems is an operative principle throughout the design. Layouts of HVAC, Electrical, fire safety, lighting, and acoustical systems anticipate a range of future use cases; rearranging is encouraged by a suite of custom-designed desks on wheels. A radiant floor allows for 24/7 thermal comfort. To achieve necessary flexibility, the radiant slabs are dovetailed with an innovative linear raised modular system of 2’x2’ access panels for power and data.
A new mezzanine threads between existing seismic braced frames, maximizing allowable square-footage; a reconfigurable array of smaller meeting rooms are tucked beneath. Universal Design Principles informed the design of individual gender-neutral restrooms and the mezzanine’s ramp access.
We approached the task of adding new design elements to the space mindfully and purposefully, choosing each addition as carefully as a poet might place a word. This strategically additive approach to both architecture and systems integration is foundational to all of our work, but in this case it also seemed to be tacitly endorsed by the building itself.
DESIGNED IN TANDEM WITH NEW YORK STARTUP OFFICE
DATA
CLIENT
Confidential
USE
Commercial Office
SIZE
25,000 sf
LOCATION
San Francisco, California
BUILT
2015
CREDITS
LEAD DESIGNER
PARABOLA Architecture
GENERAL CONTRACTOR
Devcon Construction
INTERIORS
PARABOLA Architecture
STRUCTURAL
Ficcadenti Waggoner and Castle
MEP
Integral Group
LIGHTING
MSLD
ACOUSTICAL
Salter
FURNITURE DESIGN CONSULTANT
One Workplace
CODE
The Fire Consultants
AWARDS
2019
Award of Merit for Excellence in Interior Design, AIA Virginia
PHOTOGRAPHY
Prakash Patel Photography
Kevin Burke Photography